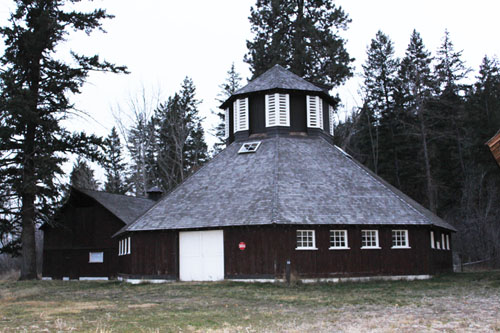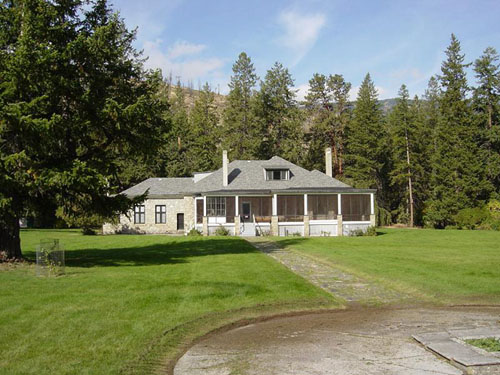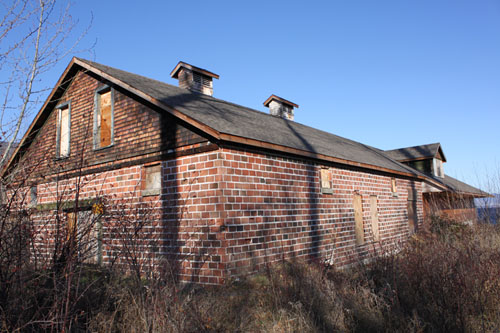Autre nom(s)
Fintry Haybarn-Granary
Fintry Hay Barn
Fintry Haybarn
Fintry Granary
Fintry Haybarn/Granary
Liens et documents
Date(s) de construction
Inscrit au répertoire canadien:
2011/02/24
 Énoncé d'importance
Énoncé d'importance
Description du lieu patrimonial
The Fintry Haybarn-Granary is a gambrel-roofed structure situated immediately to the west of the Octagonal Dairy Barn in Fintry Provincial Park near Kelowna, British Columbia. It is part of a complex of related buildings and structures known locally as the Fintry Estate.
Valeur patrimoniale
Built in the mid-1920s, the Fintry Haybarn-Granary is significant because it conveys the scale and vision of the agricultural operations developed by James C. Dun-Waters at the Fintry Estate between 1909 and 1939.
The Fintry Haybarn-Granary reveals the scale of the cow and horse herds, and the existence of hay and grain-growing lands that were part of the estate's agricultural operation. The building is also important because it houses a mill for processing grain supplied by grain harvested from the estate's delta lands.
This building, fitted with a Pelton water turbine, also represents the isolation of the estate far from the developing electrical grid in the Okanagan, its singular hydro asset in the form of the precipitous run of Shorts Creek to its delta, and the ambition of Dun-Waters himself.
Source: Ministry of Environment, BC Parks
Éléments caractéristiques
Key character-defining elements of the Fintry Haybarn-Granary include:
Site:
-location as part of a cluster of barn buildings
-orthogonal relationships within the cluster
-association with nearby hayfields
Building:
-simple gambrel roof form with ridge extension for hoist track
-two distinct parts of the building sharing a single gable roof: open hay storage end and closed granary end
-remaining original wood windows and doors and associated hardware
-remains of mill, Pelton wheel, and hydro infrastructure
 Reconnaissance
Reconnaissance
Juridiction
Colombie-Britannique
Autorité de reconnaissance
Province de la Colombie-Britannique
Loi habilitante
Park Act, art.5
Type de reconnaissance
Parc provincial (établissement)
Date de reconnaissance
1995/04/30
 Données sur l'histoire
Données sur l'histoire
Date(s) importantes
s/o
Thème - catégorie et type
- Économies en développement
- Exploitation et production
Catégorie de fonction / Type de fonction
Actuelle
- Loisirs
- Site historique ou d'interprétation
Historique
- Approvisionnements en vivres
- Grenier
Architecte / Concepteur
s/o
Constructeur
s/o
 Informations supplémentaires
Informations supplémentaires
Emplacement de la documentation
Ministry of Environment, BC Parks
Réfère à une collection
Identificateur féd./prov./terr.
EaQv-31
Statut
Édité
Inscriptions associées

Fintry Octagonal Dairy Barn
The Fintry Octagonal Dairy Barn is a distinctive barn of octagonal shape set amidst a collection of conventionally gable-roofed barns and farm outbuildings near the point where…

Fintry Manor House
The Fintry Manor House is the one-and-a-half storey building with a prominent stone foundation set in a garden landscape near the shore of Okanagan Lake in Fintry Provincial Park…

Fintry Packinghouse
The Fintry Packinghouse comprises a long gable-roofed structure and associated remnants of a wharf, located on the shore of Okanagan Lake in Fintry Provincial Park near Kelowna,…