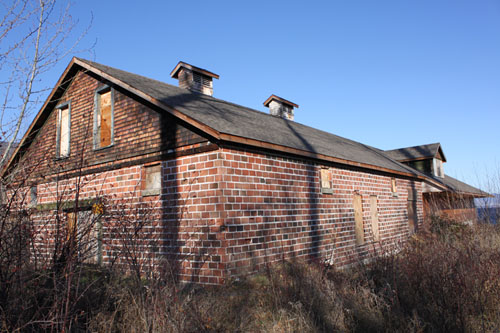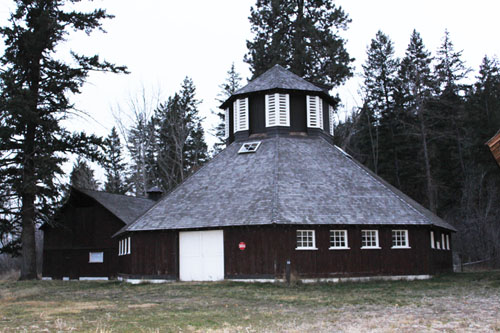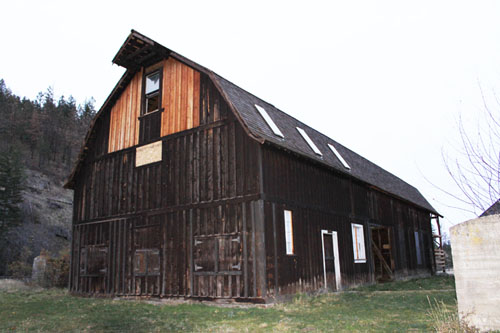Autre nom(s)
s/o
Liens et documents
Date(s) de construction
1910/01/01 à 1911/01/01
Inscrit au répertoire canadien:
2011/02/24
 Énoncé d'importance
Énoncé d'importance
Description du lieu patrimonial
The Fintry Manor House is the one-and-a-half storey building with a prominent stone foundation set in a garden landscape near the shore of Okanagan Lake in Fintry Provincial Park near Kelowna, British columbia. It is part of a complex of related buildings and structures known locally as the Fintry Estate.
Valeur patrimoniale
The Fintry Manor House is of social, scientific, cultural and aesthetic value, and is most important for its association with James Cameron Dun-Waters, who took ownership of the land in 1908, built the house in 1910-1911, and developed the estate as a working farm and orchard. Shortly before he died in 1939, Dun-Waters sold Fintry Estate to Fairbridge Farm Schools for one dollar. This philanthropic organization, dedicated to providing education and practical skills to young British orphans, operated the farm unitl 1948.
The Manor House siting is important, both for the general spaciousness and cultivated nature of the grounds immediately surrounding the house, and for the particular parts of that landscape that are associated with Dun-Waters: the concrete circle and pedestal for a sundial (which is now lost) and the grave of Alice, Dun-Waters' first wife.
The form and character of the house are culturally and aesthetically important for being markedly different from the estate's surrounding agricultural buildings and infrastructure, lending the estate an air of being both a pioneer settlement and an outpost of British tradition. The Manor House, the Octagonal Dairy Barn, and Burnside (the house for the estate manager) were all designed by Dun-Waters' university friend, fellow immigrant to Canada, and architect John James Honeyman, partner in the early provincial architectural firm Honeyman and Curtis. The layout of the main floor rooms of the Manor House is important as an example of bungalow planning in the British tradition.
The house is important for the extensive use of local granite, significant because it was quarried by the owner from the nearby hillside, because it is the only aspect of the original 1908 house to have survived a major fire in 1924 that destroyed most of the building, and because it was deployed in a manner that lends an air of established substance to the estate not characteristic of other pioneer buildings in the valley. The stone detailing of the exterior walls of the 1924 trophy room and the front verandah are historically significant because they distinguish between the original house and the additions constructed after the 1924 fire.
The building is important for its recreational value as part of the provincial park experience, for its use as a venue for community teas and tours, as a stop on the self-guided tour, and for its historical interpretation. Aspects of the interior associated with Dun-Waters are culturally and aesthetically important, revealing the pioneer's dual passions for Old World stateliness and New World wilderness (most effectively conveyed in the contents of the trophy room.)
Source: Ministry of Environment, BC Parks
Éléments caractéristiques
Key character-defining elements of the Fintry Manor House include:
Site:
-extensive surrounding cultivated landscape, predominantly lawn
-Alice's grave, set amid roses
-concrete circle and pedestal for sundial
Building:
-plan
-bungalow form
-window bay facing north
-stone walls, both from the original 1908 house and 1924 south addition
-stone and rendered chimneys
-verandah addition
-rear verandah, including posts and tongue-and-groove board soffit
-wood soffits
-wood windows and their original hardware
-decorative glass lites with lead caming
-interior finishes specified by Dun-Waters
-furnishings, floor coverings, and cabinetry collected by Dun-Waters
-hunting trophies
 Reconnaissance
Reconnaissance
Juridiction
Colombie-Britannique
Autorité de reconnaissance
Province de la Colombie-Britannique
Loi habilitante
Park Act, art.5
Type de reconnaissance
Parc provincial (établissement)
Date de reconnaissance
1996/04/30
 Données sur l'histoire
Données sur l'histoire
Date(s) importantes
1924/01/01 à 1939/01/01
1939/01/01 à 1948/01/01
1924/01/01 à 1924/01/01
Thème - catégorie et type
- Un territoire à peupler
- Les établissements
Catégorie de fonction / Type de fonction
Actuelle
- Loisirs
- Site historique ou d'interprétation
Historique
- Résidence
- Logement unifamilial
Architecte / Concepteur
John James Honeyman
Constructeur
s/o
 Informations supplémentaires
Informations supplémentaires
Emplacement de la documentation
Ministry of Environment, BC Parks
Réfère à une collection
Identificateur féd./prov./terr.
EaQu-75
Statut
Édité
Inscriptions associées

Fintry Packinghouse
The Fintry Packinghouse comprises a long gable-roofed structure and associated remnants of a wharf, located on the shore of Okanagan Lake in Fintry Provincial Park near Kelowna,…

Fintry Octagonal Dairy Barn
The Fintry Octagonal Dairy Barn is a distinctive barn of octagonal shape set amidst a collection of conventionally gable-roofed barns and farm outbuildings near the point where…

Fintry Haybarn-Granary
The Fintry Haybarn-Granary is a gambrel-roofed structure situated immediately to the west of the Octagonal Dairy Barn in Fintry Provincial Park near Kelowna, British Columbia. It…