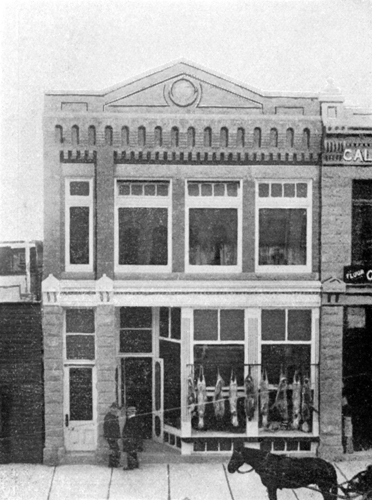Autre nom(s)
CALGARY CATTLE COMPANY BUILDING
Pioneer Market
Pioneer Meat Market
Art Gallery of Calgary
Muttart Public Art Gallery
Liens et documents
s/o
Date(s) de construction
1903/01/01
Inscrit au répertoire canadien:
2007/10/03
 Énoncé d'importance
Énoncé d'importance
Description du lieu patrimonial
The Calgary Cattle Company Building is an early twentieth-century, two-storey brick and sandstone building featuring a corbelled brick cornice, parapet, and central pediment. It is located on a single lot along Calgary's historic Stephen Mall Avenue.
Valeur patrimoniale
The heritage value of the Calgary Cattle Company Building lies in its association with the development of a ranching economy in southern Alberta and its embodiment of the Edwardian commercial style of architecture.
In the wake of Confederation, the Canadian government endeavoured to entice homesteaders to the vast expanses of the North-West. Unable to attract substantial agricultural settlement in southern Alberta - in part because of concerns that the area was ill-suited for farming - the federal government offered incentives to cattlemen to found ranches in the region. Lured by government inducements, propitious environmental conditions, and a rapidly developing transportation infrastructure, several cattle companies took out large grazing leases and helped to establish ranching as the dominant industry in southern Alberta from the early 1880s until 1905. The vitality of the ranching industry led to the creation of numerous processing facilities and contributed to Calgary's rapid commercial and industrial expansion around the turn of the century.
The Calgary Cattle Company was incorporated in 1902. The three original directors of the company were giants of the civic community: Senator James Alexander Lougheed, lawyer and future Prime Minister R.B. Bennett, and rancher Charles Knight. In 1903, the company constructed the Calgary Cattle Company Building along Stephen Avenue and set up a meat market on the site. The company hoped to compete with legendary cattleman Pat Burns by emulating his integrated system of cattle raising, processing, and marketing, but Burns engineered a corporate take-over of the Calgary Cattle Company - along with its Stephen Avenue retail space - in 1905. By 1908, Burns had established his famous Pioneer Meat Market on the ground floor of the Calgary Cattle Company Building. The Pioneer Meat Market remained at this site until 1920, when it was moved to a nearby location.
The Calgary Cattle Company Building is composed of some of the common construction materials and architectural features used for commercial buildings erected in Calgary during its turn-of-the-century boom. The sandstone used in the Calgary Cattle Company Building was a common, inexpensive construction element in many of the city's buildings of this period and its frequent use established Calgary as the "Sandstone City." The Edwardian commercial style was also popular at the time and is evident in the building's corbelled brick cornice and parapet. The particular materials and design of the Calgary Cattle Company Building are vital contributors to the aura of Calgary's historic Stephen Avenue Mall.
Source: Alberta Culture and Community Spirit, Historic Resources Management Branch (File: Des. 2041)
Éléments caractéristiques
The heritage value of the Calgary Cattle Company Building includes such character-defining elements as:
- mass, style, and form;
- brick and sandstone facade;
- corbelled brick cornice, central pediment, parapet, sandstone lintels, sills, and piers;
- pilasters rising to top of second floor;
- Edwardian style commercial store front;
- rear facade featuring hand-painted "PIONEER MARKET" and "P. BURNS (AND) CO. LTD." signs;
- sandstone lintels and sills on rear facade;
- fenestration pattern and style, including asymmetrically disposed double-hung windows on front facade and single-hung sash windows on rear facade.
 Reconnaissance
Reconnaissance
Juridiction
Alberta
Autorité de reconnaissance
Province de l'Alberta
Loi habilitante
Historical Resources Act
Type de reconnaissance
Ressource historique provinciale
Date de reconnaissance
2001/05/22
 Données sur l'histoire
Données sur l'histoire
Date(s) importantes
s/o
Thème - catégorie et type
- Exprimer la vie intellectuelle et culturelle
- L'architecture et l'aménagement
- Économies en développement
- Exploitation et production
Catégorie de fonction / Type de fonction
Actuelle
- Commerce / Services commerciaux
- Studio ou atelier
Historique
- Commerce / Services commerciaux
- Magasin ou commerce de vente au détail
Architecte / Concepteur
s/o
Constructeur
s/o
 Informations supplémentaires
Informations supplémentaires
Emplacement de la documentation
Alberta Culture and Community Spirit, Historic Resources Management Branch, Old St. Stephen's College, 8820 - 112 Street, Edmonton, AB T6G 2P8 (File: Des. 2041)
Réfère à une collection
Identificateur féd./prov./terr.
4665-0969
Statut
Édité
Inscriptions associées

PIONEER MEAT MARKET BUILDING
The Pioneer Meat Market Building, built in 1903, is a two-storey, red-brick building of Romanesque Revival style influence. It features sandstone detailing, a heavily corbelled…