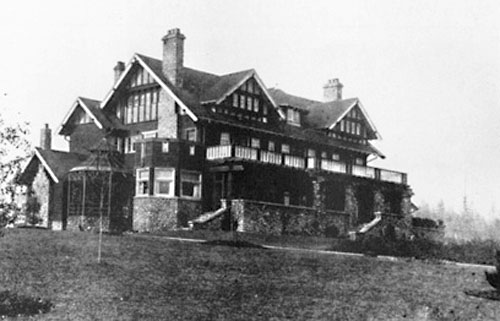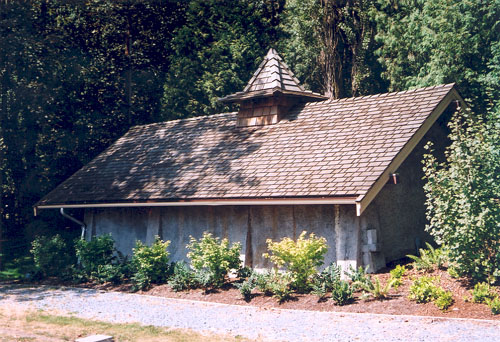Fairacres Chauffeur's Cottage
6344 Deer Lake Avenue, Burnaby, Colombie-Britannique, Canada
Reconnu formellement en:
1992/11/23
Autre nom(s)
s/o
Liens et documents
Date(s) de construction
1911/01/01
Inscrit au répertoire canadien:
2010/05/05
 Énoncé d'importance
Énoncé d'importance
Description du lieu patrimonial
Designed in the British Arts and Crafts style, the Fairacres Chauffeur's Cottage is situated across from the main entrance to the Ceperley mansion, and adjacent to the Garage and Stables. A long, narrow single-storey building, it was constructed by joining together two modest estate cottages.
Valeur patrimoniale
The outbuildings at Fairacres are a rare surviving architecturally-designed ensemble of agricultural structures that exist in complementary harmony with the main estate house. Architect R.P.S. Twizell (1875-1964) was retained by the Ceperleys to design several original outbuildings on their estate at the same time as the main house was constructed.
The Chauffeur's Cottage illustrates the increasing importance of the automobile in the lives of the wealthy of the early twentieth century. It also demonstrates Grace and Henry Tracy Ceperley's social aspirations and grand-country-estate pretension in having a chauffeur. The cottage's location - close to the garage and convenient, but not adjacent, to the main house - enhances the grand country house landscape design and contributes to the overall composition of the estate's plan.
The Arts and Crafts-styled Chauffeur's Cottage is important as an indicator of the aesthetic and social sensibilities of the Ceperley family in retaining an architect to design a modest building for staff accommodation.
Source: City of Burnaby Planning and Building Department
Éléments caractéristiques
Key elements that define the heritage character of the Fairacres Chauffeur's Cottage include its:
- location, in relation to the main house and in close proximity to the Garage and Stables
- side-gabled roof with cedar shingle cladding
- Arts and Crafts architectural features, such as the jerkin-headed door hood, a reference to the thatched-roofed cottages of southern England, eight-paned wooden-sash casement windows, and cedar-shingled exterior
- two internal brick chimneys
- modest, functional interior, with simple trim and lack of pretension
 Reconnaissance
Reconnaissance
Juridiction
Colombie-Britannique
Autorité de reconnaissance
Administrations locales (C.-B.)
Loi habilitante
Local Government Act, art.967
Type de reconnaissance
Désignation patrimoniale
Date de reconnaissance
1992/11/23
 Données sur l'histoire
Données sur l'histoire
Date(s) importantes
s/o
Thème - catégorie et type
- Un territoire à peupler
- Les établissements
Catégorie de fonction / Type de fonction
Actuelle
Historique
- Résidence
- Bâtiment paradomestique
Architecte / Concepteur
R.P.S. Twizell
Constructeur
s/o
 Informations supplémentaires
Informations supplémentaires
Emplacement de la documentation
City of Burnaby Planning and Building Department
Réfère à une collection
Identificateur féd./prov./terr.
DhRr-342
Statut
Édité
Inscriptions associées

Fairacres Mansion
Fairacres Mansion is a large, two-and-one-half storey estate house in the British Arts and Crafts style, located in Deer Lake Park, with four associated original outbuildings.

Fairacres Root House
The Fairacres Root House is a long, low one-storey masonry building, measuring 4.6 metres by 9.1 metres, with massively-buttressed concrete walls and foundations. Built into…

Fairacres Steam Plant
Designed in the British Arts and Crafts style, the Fairacres Steam Plant is a single-storey wood-frame building with a gabled roof that originally housed the apparatus for climate…

Fairacres Garage and Stables
Designed in the British Arts and Crafts style, the Fairacres Garage and Stables is a two-storey wood-frame building located on the Fairacres estate, situated to the north of the…