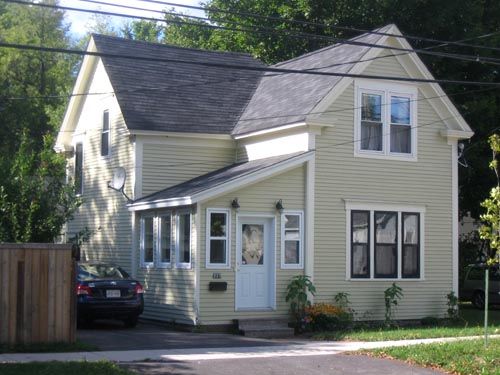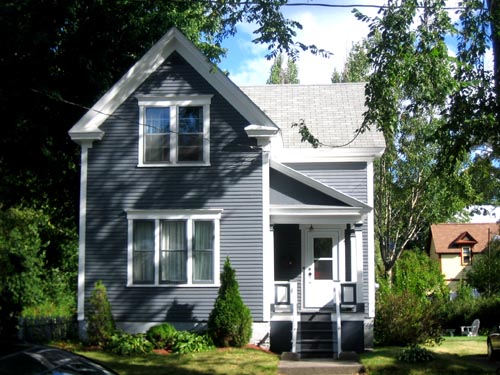344 Saunders Street
344 Saunders Street, Fredericton, New Brunswick, E3B, Canada
Formally Recognized:
2010/04/26
Other Name(s)
n/a
Links and documents
n/a
Construction Date(s)
1899/01/01
Listed on the Canadian Register:
2011/06/20
 Statement of Significance
Statement of Significance
Description of Historic Place
This one-and-a-half storey, wood-framed dwelling, situated upon the south side of Saunders Street, was built in 1899 by prolific local builder, William J. Scarr. This dwelling, which contains elements of Queen Anne Revival and Classical Revival styles, is located on the block of Saunders Street between Westmorland and York streets in Fredericton.
Heritage Value
The significance of this dwelling is derived from its identity as a Scarr cottage, built according to William J. Scarr’s signature style. William J. Scarr, Fredericton-based contractor born of Irish parents, built a successful career in the local building trade during the latter decades of the 19th Century. Scarr, who competed for a variety of building contracts, began to specialize in housing construction after 1895. Scarr was credited with developing the back of town, having constructed five of his signature cottages between 1897 and 1899. This dwelling was one of the last houses that Scarr built along this street.
William J. Scarr erected a total of ten signature cottages on Saunders and Westmorland streets. Scarr built additional houses, conforming to the Classical Revival architectural style, on Northumberland and Aberdeen streets. Scarr houses offered all the modern conveniences and were offered for rent if not immediately purchased. His practice of speculative building, however, contributed to his financial ruin. Bankrupt by 1901, William J. Scarr escaped his creditors by boarding a train bound for the West with his oldest son, never to return to Fredericton.
Source: City of Fredericton, Local Historic Places file, “344 Saunders Street”
Character-Defining Elements
The character-defining elements related to the Scarr cottage located at 344 Saunders Street include:
- one-and-a-half storey, elongated “L” plan, wood-framed dwelling;
- Queen Anne Revival and Classical Revival style elements;
- medium-pitched gable roof with returned eaves;
- large rectangular single, double and triple windows;
- gable peaks breaking the roof line on the northwest façade;
- enclosed entry porch with low-sloped shed roof.
 Recognition
Recognition
Jurisdiction
New Brunswick
Recognition Authority
Local Governments (NB)
Recognition Statute
Heritage Conservation Act
Recognition Type
Local Historic Place (municipal)
Recognition Date
2010/04/26
 Historical Information
Historical Information
Significant Date(s)
n/a
Theme - Category and Type
- Developing Economies
- Trade and Commerce
- Expressing Intellectual and Cultural Life
- Architecture and Design
Function - Category and Type
Current
Historic
- Residence
- Single Dwelling
Architect / Designer
n/a
Builder
William J. Scarr
 Additional Information
Additional Information
Location of Supporting Documentation
City of Fredericton, Local Historic Places file, "344 Saunders Street"
Cross-Reference to Collection
Fed/Prov/Terr Identifier
2129
Status
Published
Related Places

327 Westmorland Street
William J. Scarr completed the construction of this one-and-a-half storey, wood-framed dwelling in 1896. This dwelling, which features elements of Queen Anne Revival and Classical…

338 Westmorland Street
William J. Scarr built this one-and-a-half storey, wood-framed dwelling in 1897. This dwelling, which contains elements of Queen Anne Revival and Classical Revival architecture,…

332 Saunders Street
William J. Scarr completed this one-and-a-half storey wood-framed dwelling, situated on the south side of Saunders Street in Fredericton, in 1898. The contained Queen…

348 Westmorland Street
Completed in 1901, this one-and-a-half storey, wood-frame dwelling stands on the northeast corner of Westmorland and Aberdeen streets in Fredericton. Prominent local builder…