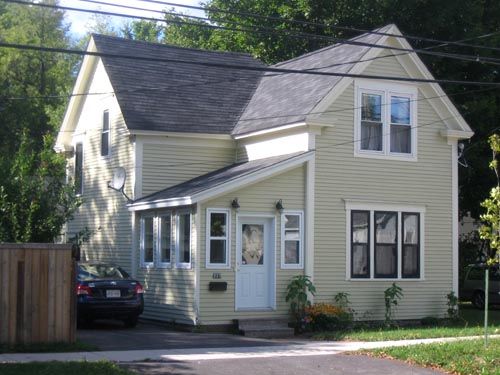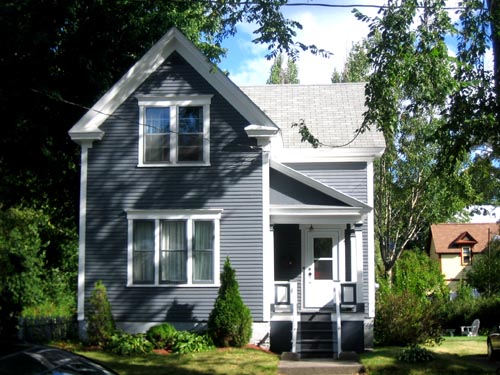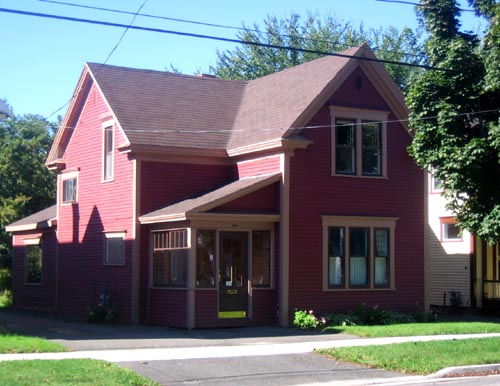348 Westmorland Street
348 Westmorland Street, Fredericton, New Brunswick, E3B, Canada
Formally Recognized:
2010/04/26
Other Name(s)
n/a
Links and documents
n/a
Construction Date(s)
1901/01/01
Listed on the Canadian Register:
2011/06/17
 Statement of Significance
Statement of Significance
Description of Historic Place
Completed in 1901, this one-and-a-half storey, wood-frame dwelling stands on the northeast corner of Westmorland and Aberdeen streets in Fredericton. Prominent local builder William J. Scarr constructed this contained Queen Anne Revival and Classical Revival style dwelling.
Heritage Value
The dwelling located at 348 Westmorland Street is designated a Local Historic Place for its architecture and for its association with builder William J. Scarr.
This dwelling not only has the distinction of being a Scarr cottage, but it was the last dwelling William J. Scarr built in Fredericton before his dramatic departure from the city. William J. Scarr worked industriously and efficiently as both a building contractor and housing developer. He left his mark on the architectural landscape in the form of ten signature style cottages, known as Scarr cottages.
William Scarr had been engaged in the building trade for two decades when he embarked upon his speculative building plan. Fredericton experienced tremendous growth during the late 1880s and early 1890s, with settlement beginning to move beyond the traditional boundaries of the town plat. Westmorland Street originally terminated at Charlotte Street, but it was first extended to Saunders Street in 1890 and then again in 1895 it was pushed back to the newly created Aberdeen Street. It was in the latter block that Scarr concentrated his efforts.
William J. Scarr built five cottages on Westmorland Street in close proximity to Aberdeen Street from 1895 to 1901. He built these houses not for a particular client, but on speculation. Scarr capitalized upon the current climate of growth and expansion by providing new and modern housing to a growing population. Although Scarr was largely successful in this business venture, he still suffered financial losses and eventually he disappeared from Fredericton and his creditors. William J. Scarr departed only a few short months after this final cottage was erected and sold.
Source: City of Fredericton, Local Historic Places file, "348 Westmorland Street"
Character-Defining Elements
The character-defining elements associated with the Scarr cottage at 348 Westmorland Street include:
- one-and-a-half storey, elongated “L” plan, wood-framed dwelling;
- Queen Anne Revival and Classical Revival style elements;
- medium-pitched gable roof with returned eaves;
- clapboard siding with corner boards;
- large rectangular single, double and triple windows with simple surrounds and entablatures;
- roof line of south side of dwelling broken by gable-roofed dormers;
- enclosed shingled front porch.
 Recognition
Recognition
Jurisdiction
New Brunswick
Recognition Authority
Local Governments (NB)
Recognition Statute
Heritage Conservation Act
Recognition Type
Local Historic Place (municipal)
Recognition Date
2010/04/26
 Historical Information
Historical Information
Significant Date(s)
n/a
Theme - Category and Type
- Developing Economies
- Trade and Commerce
- Expressing Intellectual and Cultural Life
- Architecture and Design
Function - Category and Type
Current
Historic
- Residence
- Single Dwelling
Architect / Designer
n/a
Builder
William J. Scarr
 Additional Information
Additional Information
Location of Supporting Documentation
City of Fredericton. Local Historic Places file, "348 Westmorland Street"
Cross-Reference to Collection
Fed/Prov/Terr Identifier
2127
Status
Published
Related Places

327 Westmorland Street
William J. Scarr completed the construction of this one-and-a-half storey, wood-framed dwelling in 1896. This dwelling, which features elements of Queen Anne Revival and Classical…

332 Saunders Street
William J. Scarr completed this one-and-a-half storey wood-framed dwelling, situated on the south side of Saunders Street in Fredericton, in 1898. The contained Queen…

338 Westmorland Street
William J. Scarr built this one-and-a-half storey, wood-framed dwelling in 1897. This dwelling, which contains elements of Queen Anne Revival and Classical Revival architecture,…

344 Saunders Street
This one-and-a-half storey, wood-framed dwelling, situated upon the south side of Saunders Street, was built in 1899 by prolific local builder, William J. Scarr. This dwelling,…