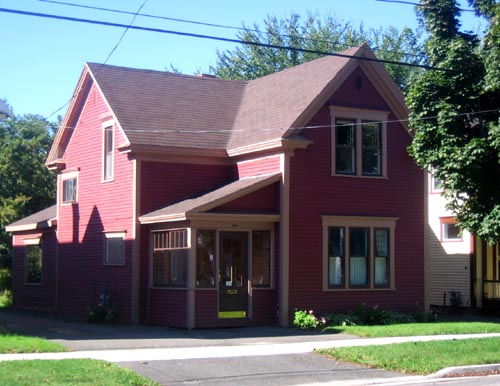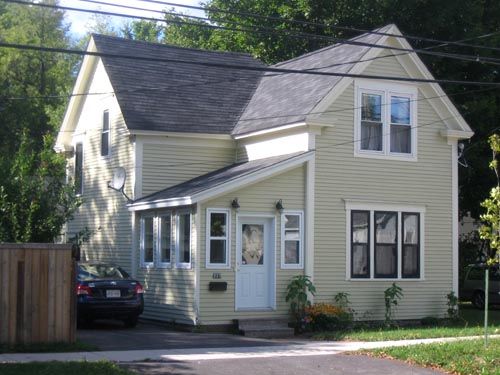Other Name(s)
n/a
Links and documents
n/a
Construction Date(s)
1897/01/01
Listed on the Canadian Register:
2011/06/16
 Statement of Significance
Statement of Significance
Description of Historic Place
William J. Scarr built this one-and-a-half storey, wood-framed dwelling in 1897. This dwelling, which contains elements of Queen Anne Revival and Classical Revival architecture, stands on the east side of Westmorland Street between Aberdeen and Saunders streets in Fredericton.
Heritage Value
The heritage value of this dwelling resides in its designation as a Scarr cottage. William J. Scarr, local builder with entrepreneurial sensibilities, seized the opportunity to provide affordable, modern housing at a time when Fredericton was experiencing tremendous growth. Housing development and settlement began to expand beyond the traditional city limits during the late 1880s and into the 1890s. At that time, the local housing stock could not accommodate an expanding population. There had long been a need to provide housing for the working-class, and Scarr satisfied that demand with the erection of a series of dwellings on Westmorland Street between 1895 and 1901.
These houses appealed to a wide audience, but they were purchased primarily by the working-class. Blacksmiths and store clerks represented the general occupational profile of Scarr cottage owners. Charles D. Young, who worked as a clerk in James S. Neill’s Hardware Store, purchased this house in 1901. The gap between construction and purchase posed the greatest problem for Scarr. His speculative approach to real estate was fraught with financial difficulties, as it was uncertain when these houses would sell after being put on the market.
Scarr, who had been experiencing financial troubles for years, was heavily in debt to his creditors by 1901. James S. Neill, prominent hardware merchant, was Scarr’s primary creditor. No longer able to manage his debts, William J. Scarr absconded with his oldest son in 1901. He left behind unpaid debts, unfinished building contracts and the remainder of his family. Scarr resettled first in British Columbia and then in Alberta, at which point he sent for his family to join him.
Source: City of Fredericton, Local Historic Places file, “338 Westmorland Street”
Character-Defining Elements
The character-defining elements related to the Scarr cottage at 338 Westmorland Street include:
- one-and-a-half storey, “L” plan, wood-framed dwelling;
- Queen Anne Revival and Classical Revival style elements;
- medium-pitched gable roof with returned eaves;
- clapboard siding with corner boards;
- roof line of north side of dwelling broken by a gable-roofed dormer;
- large rectangular single, double and triple windows with simple surrounds and entablatures;
- open, pillared entry porch with low-sloped shed roof.
 Recognition
Recognition
Jurisdiction
New Brunswick
Recognition Authority
Local Governments (NB)
Recognition Statute
Heritage Conservation Act
Recognition Type
Local Historic Place (municipal)
Recognition Date
2010/04/26
 Historical Information
Historical Information
Significant Date(s)
n/a
Theme - Category and Type
- Developing Economies
- Trade and Commerce
- Expressing Intellectual and Cultural Life
- Architecture and Design
Function - Category and Type
Current
- Residence
- Single Dwelling
Historic
Architect / Designer
n/a
Builder
William J. Scarr
 Additional Information
Additional Information
Location of Supporting Documentation
City of Fredericton, Local Historic Places file, "338 Westmorland Street"
Cross-Reference to Collection
Fed/Prov/Terr Identifier
2126
Status
Published
Related Places

344 Saunders Street
This one-and-a-half storey, wood-framed dwelling, situated upon the south side of Saunders Street, was built in 1899 by prolific local builder, William J. Scarr. This dwelling,…

348 Westmorland Street
Completed in 1901, this one-and-a-half storey, wood-frame dwelling stands on the northeast corner of Westmorland and Aberdeen streets in Fredericton. Prominent local builder…

327 Westmorland Street
William J. Scarr completed the construction of this one-and-a-half storey, wood-framed dwelling in 1896. This dwelling, which features elements of Queen Anne Revival and Classical…

332 Saunders Street
William J. Scarr completed this one-and-a-half storey wood-framed dwelling, situated on the south side of Saunders Street in Fredericton, in 1898. The contained Queen…