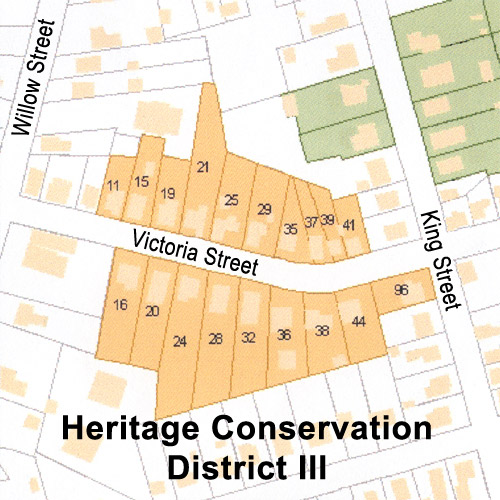Hugh P. MacKay House
24 Victoria Street, Truro, Nouvelle-Écosse, B2N, Canada
Reconnu formellement en:
1994/09/12
Autre nom(s)
Hugh P. MacKay House
24 Victoria Street
Liens et documents
Date(s) de construction
1910/01/01
Inscrit au répertoire canadien:
2004/10/18
 Énoncé d'importance
Énoncé d'importance
Description du lieu patrimonial
Hugh P. MacKay House is a one and one-half storey Late Victorian cottage located at 24 Victoria Street in Truro, NS in the urban core of the town. The house is distinguished by its combination of hip and gable roofs, and by the placement of the entry stairway at the angle of a picturesque wrap-around verandah. The house is situated in Truro’s Heritage Conservation District III, a neighborhood noted for its concentration of largely intact late Victorian residences. The designation includes the building and surrounding property.
Valeur patrimoniale
Historic Value
Hugh P. MacKay House is valued for its association with Hugh P. MacKay (1850-1926) whose family lived in the house since its construction in 1910 by MacKay's son-in-law Hiram B. MacLearn. MacKay was the building manager of the Provincial Normal School for many years.
Architectural Value
Hugh P. MacKay House is representative of the movement in the early 20th century away from the more ornate, formal and large-scale styles of the preceding period. The architecture of the house is unique in Truro, a rare example of the romantic influences on architecture that had little opportunity to develop owing to the outbreak of war and the period of financial difficulties afterward. The house is an important element of a late Victorian streetscape that the Town has designated Heritage Conservation District III.
Source: Planning Department, Town of Truro, file 10MNS0035
Éléments caractéristiques
External elements that define the building’s heritage character include:
- all Late Victorian style features, including: basic form and massing; projecting gabled bay on the west side with a small second storey overhang; flush front cross gable and gable dormer;
wide enclosed eaves with decorated fascias at the gables; hip-roofed wrap-around porch supported by pairs of thin classical pillars, with a low porch railing and a wide cornice and frieze; main stairway placed at the angle in the porch leading to a front door facing sideways, slightly hidden from the street.
- window and door elements, including: transom windows on the north and east elevations; double-sashed windows in a variety of shapes and sizes on the west elevation; small oval window in the west gable angle; small square window beside the side-facing front door; wide window and door mouldings, with shuttered windows where space permits.
- building materials, including: wood clapboard cladding;
asphalt-shingled roof.
- building elements compliant with Truro’s Heritage Conservation District By-Law.
Elements that define the site’s heritage character include:
- consistency with its neighbours in terms of placement of the buildings relative to the street;
- all site elements compliant with Truro’s Heritage Conservation District By-Law.
 Reconnaissance
Reconnaissance
Juridiction
Nouvelle-Écosse
Autorité de reconnaissance
Administrations locales (N.-É.)
Loi habilitante
Heritage Property Act
Type de reconnaissance
Bien inscrit au répertoire municipal
Date de reconnaissance
1994/09/12
 Données sur l'histoire
Données sur l'histoire
Date(s) importantes
s/o
Thème - catégorie et type
- Établir une vie sociale et communautaire
- L'éducation et le bien-être de la société
Catégorie de fonction / Type de fonction
Actuelle
- Résidence
- Logement unifamilial
Historique
Architecte / Concepteur
s/o
Constructeur
Hiram B. MacLearn
 Informations supplémentaires
Informations supplémentaires
Emplacement de la documentation
Planning Department, Town of Truro, PO Box 427, Truro, NS B2N 5C5; file 10MNS0035
Réfère à une collection
Identificateur féd./prov./terr.
10MNS0035
Statut
Édité
Inscriptions associées

Heritage Conservation District III
Heritage Conservation District III consists of 19 Late Victorian style residences built between 1884 and 1910, located on Victoria and King Streets in the urban core of Truro,…