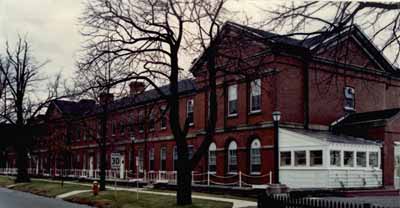Other Name(s)
Currie Building, S37
Currie Building, Building S-37
Édifice Currie, bâtiment S-37
Curry Building S-37
Links and documents
Construction Date(s)
1942/01/01
Listed on the Canadian Register:
2008/06/27
 Statement of Significance
Statement of Significance
Description of Historic Place
The Currie Building, S37 is situated on a steeply sloped site at the heart of the Stadacona base. It is a large, three-storey, rectangular building of brick and stone with two basement levels exposed along the rear elevation. The designation is confined to the footprint of the building.
Heritage Value
The Currie Building, S37 is a Recognized Federal Heritage Building because of its historical associations, and its architectural and environmental values.
Historical Value
The Currie Building, S37 is associated with the enhanced role of the Royal Canadian Navy during the Second World War. It reflects the need for permanent shore-based administrative support facilities for the navy during the war. As one of the first purpose-built administration buildings for HMCS Stadacona, the Curry Building is also associated with the wartime development of Stadacona as a centre for naval training and administration.
Architectural Value
The Currie Building, S37 is associated with the conservative approach to building design that was favoured for federal buildings during the first half of the 20th century. It is a restrained, example of stripped classicism in which classical features are modified by modernistic tendencies. Its long, narrow profile, with individual rooms arranged along the exterior walls and connected by a central corridor, is typical of early 20th-century office building design.
Environmental Value
The Currie Building, S37 maintains an unchanged relationship to its site; reinforces the present character of its military base setting, and is familiar landmark to those visiting the neighbourhood.
Sources: Currie Building, Building S37, CFB Halifax (Stadacona), Halifax, Nova Scotia, Heritage Character Statement 97-022; Research Memo in support of Heritage Character Statement 97-022.
Character-Defining Elements
The following character-defining elements of Currie Building, S37 should be respected.
Its stripped classical design with modified modernistic tendencies, and good quality materials and craftsmanship as evidenced in:
-the symmetrical, flat-roofed massing of the building;
-the division of the façades into base, body and cornice through variations in material;
-the recessed corners of the main façade, creating the effect of a main pavilion with flanking wings;
-the fluted stone pilasters, rising three stories and separating recessed bands of windows;
-the band of brick at the cornice that suggests an entablature;
-the dramatic contrast between the brick walls and stone panels, emphasizing the colonnade effect;
-the regular rhythm and horizontal effect of the windows and stone spandrels;
-the dentillated stone stringcourses at the second floor level;
-the decorative marine panels executed in tile and concrete at the entablature and on the end pavilions.
The manner in which the Currie Building, S37 is compatible with the present character of its residential site within a military base and is a familiar landmark to those visiting the neighbourhood as evidenced by:
-its unchanged relationship with its sloped site;
-its scale, materials and architectural vocabulary that reflect to the military character of the base;
-its role as a naval training and administration building, which make it a point of reference within the base.
 Recognition
Recognition
Jurisdiction
Federal
Recognition Authority
Government of Canada
Recognition Statute
Treasury Board Heritage Buildings Policy
Recognition Type
Recognized Federal Heritage Building
Recognition Date
1998/07/23
 Historical Information
Historical Information
Significant Date(s)
n/a
Theme - Category and Type
Function - Category and Type
Current
Historic
- Government
- Office or office building
Architect / Designer
Ross and MacDonald
Builder
n/a
 Additional Information
Additional Information
Location of Supporting Documentation
National Historic Sites Directorate, Documentation Centre, 5th Floor, Room 89, 25 Eddy Street, Gatineau, Quebec
Cross-Reference to Collection
Fed/Prov/Terr Identifier
9597
Status
Published
Related Places

Wellington House
Wellington House, also known as Wellington Barracks B Mess and Building S12, is located on a slight rise of land that borders the former parade square at Canadian Forces Base…