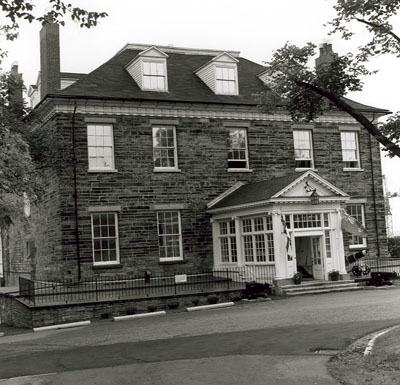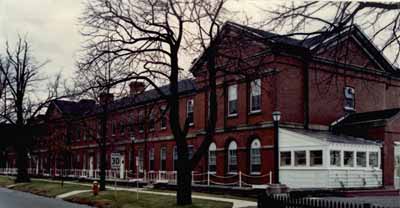Other Name(s)
Admiralty House
Admiralty House National Historic Site of Canada
Édifice de l'Amirauté
Links and documents
n/a
Construction Date(s)
1815/01/01 to 1819/01/01
Listed on the Canadian Register:
2005/03/15
 Statement of Significance
Statement of Significance
Description of Historic Place
Admiralty House National Historic Site of Canada is a dignified two-storey stone mansion set within the precincts of the Stadacona site of Canadian Forces Base Halifax. Its austere stone construction material and restrained neo-classical design speaks to its British origins. Once the home of Commander-in-Chief of the Royal Navy’s North American station, it now houses Canada’s Maritime Command Museum.
Heritage Value
Admiralty House was designated a national historic site of Canada because:
- from about 1819 until 1904 this building was the residence of the Commander-in-Chief of the Royal Navy’s North American Station; and
- a large residence for the period, it reflects the status of its original occupants and survives as a good example of British classicism in Canada.
The heritage value of this site resides in its historical associations with the Royal Navy and those physical and design elements that speak to it British classical style. Built 1815 to 1819, to house the British naval Commander-in-chief for the North American station, this house was acquired by the Canadian government in 1904 for the use of its military forces in Halifax. It has served a variety of functions since that time. Damaged during the Halifax Explosion of 1917, it was repaired and for many years was used as an officers’ mess and offices. It is now the home of the Maritime Command Museum.
Source: Historic Sites and Monuments Board of Canada, Minutes, June 1978
Character-Defining Elements
Aspects of this site that contribute to its heritage value include:
- those elements that illustrate British neo-classicism such as its two-storey rectangular massing, hipped roof with dormers and end chimneys, dentilled cornice, symmetrical five-bay facade with pedimented central entry, three-over-four double-hung windows;
- surviving interior layout that illustrates its original central-hall plan;
- original interior decor such as plasterwork with nautical motif and Adamesque garlands, original woodwork including staircases and interior windows shutters, and classicized motifs including arches, columns, fanlights;
- its cut-stone construction material;
- its setting, with its surviving lawns and trees reminiscent of its original pastoral landscaping;
- its siting, stepped back from the street behind a circular drive;
- its location within the Halifax military compound.
 Recognition
Recognition
Jurisdiction
Federal
Recognition Authority
Government of Canada
Recognition Statute
Historic Sites and Monuments Act
Recognition Type
National Historic Site of Canada
Recognition Date
1979/01/15
 Historical Information
Historical Information
Significant Date(s)
1819/01/01 to 1904/01/01
Theme - Category and Type
- Expressing Intellectual and Cultural Life
- Architecture and Design
- Governing Canada
- Military and Defence
Function - Category and Type
Current
- Leisure
- Museum
Historic
- Defence
- Residential Facility
Architect / Designer
n/a
Builder
n/a
 Additional Information
Additional Information
Location of Supporting Documentation
National Historic Sites Directorate, Documentation Centre, 5th Floor, Room 89, 25 Eddy Street, Gatineau, Quebec
Cross-Reference to Collection
Fed/Prov/Terr Identifier
268
Status
Published
Related Places

Admiralty House
Admiralty House, located on Canadian Forces Base (CFB) Halifax, is an imposing example of British Classicism designed to house the Commander-in-Chief of the Royal Navy’s North…

Wellington House
Wellington House, also known as Wellington Barracks B Mess and Building S12, is located on a slight rise of land that borders the former parade square at Canadian Forces Base…