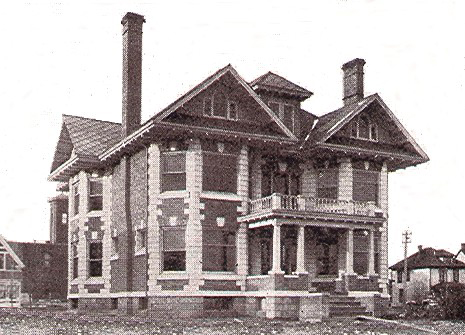R. N. Wyse Building
837-839 Main Street, Moncton , New Brunswick, E1C, Canada
Formally Recognized:
1996/09/23
Other Name(s)
R. N. Wyse Building
Joe Mocha Café
Café Joe Mocha
Links and documents
n/a
Construction Date(s)
1909/01/01
Listed on the Canadian Register:
2007/02/06
 Statement of Significance
Statement of Significance
Description of Historic Place
R. N. Wyse Building consists of an early 20th century two-story red brick Italianate commercial building located on the northwest corner of Main Street and Robinson Street in Moncton.
Heritage Value
R. N. Wyse Building is designated a Local Historic Place for its Italianate architecture and for its association with Robert N. Wyse.
R. N. Wyse Building is a good example of commercial Italianate architecture, which is reflected in the stone details on the door and window openings, Roman and segmented arch trim, corbel brick patterns under the cornice and overall rectangular massing. It was designed by Moncton architect W. C. Barnes and was completed in 1909 by local contractors, Builders’ Woodworking Co. Ltd.
The building was erected for the dry goods business of prominent Moncton businessman, Robert N. Wyse.
Source: Moncton Museum, Moncton, New Brunswick - second floor files – “837-839 Main”
Character-Defining Elements
The character-defining elements that describe the architecture of R. N. Wyse include:
- rectangular massing;
- common bond brick (6th course Flemish header bond);
- flat roof;
- stone foundation;
- symmetrical fenestration;
- 1 over 1 rectangular windows;
- Jack arch window and door headers;
- segmented arch voussoir and keystone window headers;
- shaped blind transoms;
- rough cut window lug sills;
- corbelled brick bands in architrave;
- plain cornice with modillions;
- brick corbelled pilasters between Roman arch window triplets;
- corner brick pilasters;
- continuous rough cut lug sills under window pairs and triplets;
- rough cut stone voussoir Roman arch window header.
The character-defining elements that describe the interior of R. N. Wyse include:
- brick pillars in basement;
- original lath and plaster.
 Recognition
Recognition
Jurisdiction
New Brunswick
Recognition Authority
Local Governments (NB)
Recognition Statute
Municipal Heritage Preservation Act, s.5(1)
Recognition Type
Municipal Heritage Preservation Act
Recognition Date
1996/09/23
 Historical Information
Historical Information
Significant Date(s)
n/a
Theme - Category and Type
- Developing Economies
- Trade and Commerce
- Expressing Intellectual and Cultural Life
- Architecture and Design
Function - Category and Type
Current
- Commerce / Commercial Services
- Eating or Drinking Establishment
Historic
- Commerce / Commercial Services
- Shop or Wholesale Establishment
- Commerce / Commercial Services
- Office or Office Building
Architect / Designer
W. C. Barnes
Builder
Builders' Woodworking Co.
 Additional Information
Additional Information
Location of Supporting Documentation
Moncton Museum - Second floor - Historic places files
Cross-Reference to Collection
Fed/Prov/Terr Identifier
190
Status
Published
Related Places

R. N. Wyse Residence
The R. N. Wyse Residence consists of a brown brick 2 ½-story Queen Anne residence with Greek Revival and Craftsman influences located on the west side of Cameron Street, just…