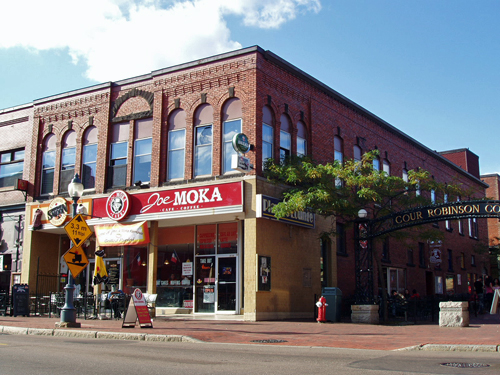Other Name(s)
Bannon Residence
R. N. Wyse Residence
La résidence Bannon
Gainger Residence
La résidence Grainger
Links and documents
n/a
Construction Date(s)
1915/01/01
Listed on the Canadian Register:
2005/11/28
 Statement of Significance
Statement of Significance
Description of Historic Place
The R. N. Wyse Residence consists of a brown brick 2 ½-story Queen Anne residence with Greek Revival and Craftsman influences located on the west side of Cameron Street, just north of Park St in Moncton.
Heritage Value
The R. N. Wyse Residence was designated for its Queen Anne architecture and for its level of preservation. It reflects the prevalent early 20th century trend in residential design by combining several elements to make one single style. The influence of the American Four-Square style, appropriate for the small city lot, is evident in the boxy 2 ½-story massing, low-pitched pyramidal roof with hipped dormers and prominent front porch that was original open.
The R. N. Wyse Residence was also designated for its association with a number of Moncton business people. Mr. Wyse was a prominent Moncton businessman who built this residence in 1915 for his family along the west side of then newly developed Victoria Park. When Eatons established a catalogue warehouse in Moncton, they arranged for the purchase of the residence for Alfred Grainger, Eatons’ first manager. By 1927, Mr. Grainger had sold the residence to another Eatons manager, Richard H. Bannon. The family of Mr. Bannon continues to own this property.
Source: Moncton Museum, Moncton, New Brunswick - second floor files – “204-206 Cameron St.”
Character-Defining Elements
The character-defining elements relating to location and context include:
- small city lot;
- fronting Victoria Park.
The character-defining elements relating to the exterior elements of the structure include:
- pyramidal roof;
- hipped dormers;
- pediments with Palladian windows over paired 2-story bay windows;
- oculus window;
- square and rectangular single-pane and 1 over 1 windows;
- Jack arch voussoir headers;
- finished stone quoins and keystones;
- balustrade balcony over porch entablature with modillions;
- paneled 28-light door;
- multi-light rectangular transom;
- bevelled lug sills;
- enclosed porch with square Doric pillars;
- original cement walkway and front steps;
- false exposed rafters under wide soffits;
- paired chimneys;
- returned eaves.
The character-defining elements relating to the structural elements of the building include:
- symmetrical boxy massing;
- symmetrical fenestration;
- brown brick in stretcher bond.
The character-defining elements relating to the interior elements of the structure include:
- dark coffered panel wainscoting with entablature moulding in parlour;
- original hardwood floor;
- Corinthian pillars, marble facing and tiles on main fireplace;
- Tuscan pillars on secondary fireplace;
- stucco and plaster walls;
- Roman arch openings to hallway;
- 15-light parlour doors;
- mahogany woodwork under paint in dining room;
- built-in hutch with lead glass;
- Victorian furniture, including complete dining set with chairs and hand-painted dishes;
- entablatures over doorways;
- bed niche;
- moulded baseboards.
 Recognition
Recognition
Jurisdiction
New Brunswick
Recognition Authority
Local Governments (NB)
Recognition Statute
Community Planning Act
Recognition Type
Local Register
Recognition Date
2004/11/15
 Historical Information
Historical Information
Significant Date(s)
1920/01/01 to 1920/01/01
1927/01/01 to 1927/01/01
Theme - Category and Type
- Developing Economies
- Trade and Commerce
- Expressing Intellectual and Cultural Life
- Architecture and Design
Function - Category and Type
Current
- Residence
- Multiple Dwelling
Historic
- Residence
- Single Dwelling
Architect / Designer
n/a
Builder
R. N. Wyse
 Additional Information
Additional Information
Location of Supporting Documentation
Moncton Museum, 20 Mountain Road, Moncton, New Brunswick - second floor, back office files - filed by civic address
Cross-Reference to Collection
Fed/Prov/Terr Identifier
194
Status
Published
Related Places

R. N. Wyse Building
R. N. Wyse Building consists of an early 20th century two-story red brick Italianate commercial building located on the northwest corner of Main Street and Robinson Street in…