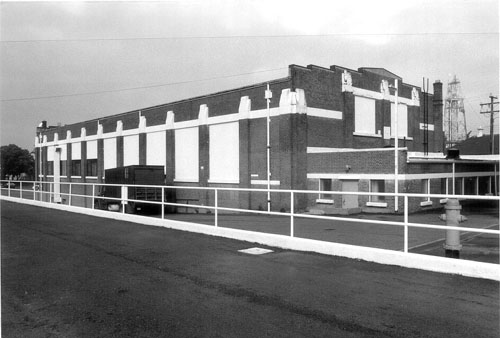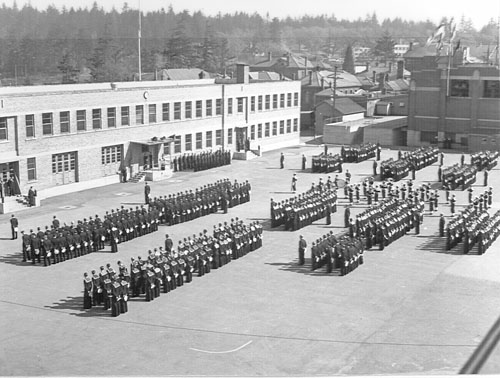Other Name(s)
Torpedo School, former Building 2
Naden No. 2
Naden no 2
Links and documents
Construction Date(s)
1929/01/01
Listed on the Canadian Register:
2006/11/27
 Statement of Significance
Statement of Significance
Description of Historic Place
Built on a sloping open site, the Former Torpedo School is located near the boundary fence within Naden, Canadian Forces Base Esquimalt. The building is a long, rectangular, two-storey, gable-roofed construction in brick. The façade consists of seven bays divided by pilasters with end gables. The designation is confined to the footprint of the building.
Heritage Value
Building No. 2 the Former Torpedo School, is a Recognized Federal Heritage Building because of its historical associations, and its architectural and environmental values.
Historical Value:
Building No. 2 is closely associated with the development of the Royal Canadian Navy training school at Naden which was commissioned in 1922. It was the first permanent naval training centre established on the west coast and was Naden’s first permanent brick structure built for training purposes.
Architectural Value:
Building No. 2 is a good example of a formal, functional building distinguished by its classically inspired elements. It is well-proportioned and exhibits good quality workmanship and materials.
Environmental Value:
Building No. 2 is located near the boundary fence on an open site along the access road to the original Naden property, and is a highly visible local landmark. It is the largest building on the original Naden site and is compatible with the site’s present character.
Sources:
Ian Doull, CFB Esquimalt - Naden (26 Buildings), Canadian Forces Base Esquimalt, British Columbia. Federal Heritage Buildings Review Office Report 89-204
Character-Defining Elements
The following character-defining elements of Building No. 2, the former Torpedo School, should be respected:
Its functional design and good quality materials and craftsmanship, for example:
- The long, rectangular, brick built, two-storey building with symmetrical massing and a gable roof.
- The long, formally organized facades of seven bays divided by brick pilasters.
- The end gables with ornamental corbelled brickwork each with a single pilaster terminating at the peak of the roof.
- The regularly placed paired windows.
- The entrance located at the southern end of the façade.
The manner in which Building No. 2 is compatible with the present character of the Royal Canadian Training School at Naden within the Canadian Forces Base Esquimalt as evidenced by:
- Its architectural vocabulary consistent with the other buildings of the hospital complex.
 Recognition
Recognition
Jurisdiction
Federal
Recognition Authority
Government of Canada
Recognition Statute
Treasury Board Heritage Buildings Policy
Recognition Type
Recognized Federal Heritage Building
Recognition Date
1991/05/16
 Historical Information
Historical Information
Significant Date(s)
n/a
Theme - Category and Type
Function - Category and Type
Current
Historic
Architect / Designer
n/a
Builder
n/a
 Additional Information
Additional Information
Location of Supporting Documentation
National Historic Sites Directorate, Documentation Centre, 5th Floor, Room 89, 25 Eddy Street, Gatineau, Quebec
Cross-Reference to Collection
Fed/Prov/Terr Identifier
3996
Status
Published
Related Places

Communications School, Building 67
Building 67 is a two-storey, flat roofed structure occupying a sloping site facing the current parade ground. Its front and rear facades are composed of seven bays consisting of…

Naden, Building Nos. 33, 33A, 33B
CFB Esquimalt, Naden, Building Nos. 33, 33A, 33B is a large, brick military structure located on a sloping site bounded by open paved areas. Its modern-classical design with a…

Gunnery School, former Building 50
Former Gunnery School is a large structure, located on an open site between a parking lot and the shoreline of Pilgrim Cove. It is an elongated two-storey red brick structure with…