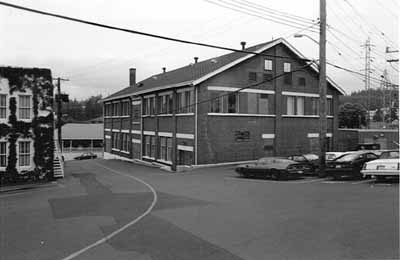Other Name(s)
Gunnery School, former Building 50
Naden No. 50
Naden no 50
Links and documents
Construction Date(s)
1943/01/01
Listed on the Canadian Register:
2005/11/18
 Statement of Significance
Statement of Significance
Description of Historic Place
Former Gunnery School is a large structure, located on an open site between a parking lot and the shoreline of Pilgrim Cove. It is an elongated two-storey red brick structure with a parapeted flat roof. A distinguishing feature is the wide stone string course which forms the window lintels and combines with the stone window sills to create the effect of ribbon windows. The designation is confined to the footprint of the building.
Heritage Value
Former Gunnery School is a Recognized Federal Heritage Building because of its historical associations, and its architectural and environmental value.
Historical Value
Former Gunnery School is associated with the development of the Royal Canadian Navy training school at Naden. The commission of HMCS Naden in 1922 established the first permanent naval training center on the west coast. Post-war financial restraint produced a government strategy based on naval reserves. Reserve units were established across the country, but training was centered in Naden on the west coast and Stadacona in the east. Former Gunnery School was constructed as part of a rapid expansion of facilities and was one of the largest training buildings erected at Naden during World War II.
Architectural Value
Former Gunnery School is a good example of a military structure whose design is influenced by the International Style. It is distinguished by its horizontal emphasis and ribbon-like windows all functional characteristics of this style.
The Environmental Value
Former Gunnery School’s prominent location and large scale reinforces the character of its military base setting. It defines the entire northern side of the upper parade square, and separates the high plateau of the square from the area of rocky terrain that descends to Pilgrim Cove. It is a well-known local landmark.
Sources: Ian Doull, Canadian Forces Base Esquimalt-Naden, British Columbia, Federal Heritage Building Report, 89-204; Building 50 (former Gunnery School), CFB Esquimalt, British Columbia, Heritage Character Statement, 89-204.
Character-Defining Elements
The following character defining elements of Building 50 should be respected, for example:
Its design influenced by the International Style, for example:
-Its two-storey red brick massing with a parapeted flat roof .
-Its wide stone string course which forms the window lintels and combines with the stone window sills to create the effect of ribbon windows.
-Its interior axial organization.
The manner in which Building 50 reinforces the character of its military base setting and is a well known local landmark as evidenced by:
-Its large scale and design which reinforces the character of the setting.
-Its highly visible location which makes it a local landmark.
 Recognition
Recognition
Jurisdiction
Federal
Recognition Authority
Government of Canada
Recognition Statute
Treasury Board Heritage Buildings Policy
Recognition Type
Recognized Federal Heritage Building
Recognition Date
1991/05/16
 Historical Information
Historical Information
Significant Date(s)
n/a
Theme - Category and Type
Function - Category and Type
Current
Historic
- Defence
- Military Support
Architect / Designer
n/a
Builder
n/a
 Additional Information
Additional Information
Location of Supporting Documentation
National Historic Sites Directorate, Documentation Centre, 5th Floor, Room 89, 25 Eddy Street, Gatineau, Quebec
Cross-Reference to Collection
Fed/Prov/Terr Identifier
4025
Status
Published
Related Places

Communications School, Building 67
Building 67 is a two-storey, flat roofed structure occupying a sloping site facing the current parade ground. Its front and rear facades are composed of seven bays consisting of…

Torpedo School, former Building 2
Built on a sloping open site, the Former Torpedo School is located near the boundary fence within Naden, Canadian Forces Base Esquimalt. The building is a long, rectangular,…