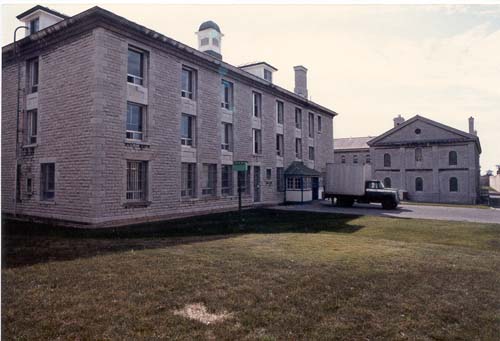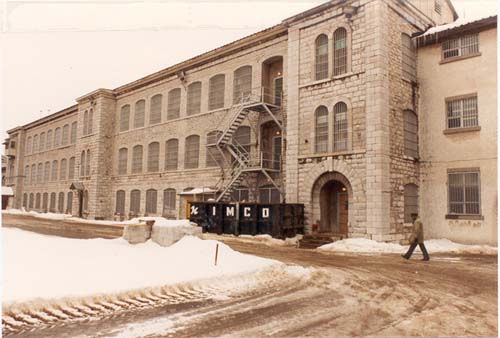Other Name(s)
North Lodge
Building A2
Bâtiment A2
Links and documents
Construction Date(s)
1843/01/01 to 1846/01/01
Listed on the Canadian Register:
2005/09/22
 Statement of Significance
Statement of Significance
Description of Historic Place
Situated as the only entrance to Kingston Penitentiary the North Lodge is a simple, elegant, neo-classical structure. It consists of a large central arched entranceway with two smaller arched pedestrian walkways to either side. Two freestanding columns frame the main arched entrance. An entablature, a panelled parapet, and a pediment cap give the North Lodge its temple like appearance. The tall helm crested lantern tower is the highest point of the building. To either side of this composition are projecting attached pavilions featuring a blind window within a double recessed panel. The designation is confined to the footprint of the building.
Heritage Value
The North Lodge is a Classified Federal Heritage Building because of its historical associations, and its architectural and environmental values.
Historical Value:
The North Lodge is one of the best examples of a structure associated with the theme of law enforcement and the manner in which society treats the lawbreaker. The convict’s entry and later exit via the North Lodge marked the official beginning and end of the sentence imposed upon them. During the riots of 1932, 1954, and 1971, the North Lodge figured prominently in the administration’s attempts to bring order to the institution. During the 1971 riots the North Lodge was used as a command centre by the authorities most other buildings being under the control of the inmates.
Architectural Value:
The North Lodge is an excellent example of a neo classical institutional structure. Since its completion, the North Lodge has been the sole structure linking the walled area of Kingston prison with the outside world. It is the only original element of the complex of walls, towers and entranceways constructed between 1841 and 1846 to plans prepared by the prison’s master builder William Coverdale. The North Lodge exhibits very good quality of craftsmanship in the regularly coursed stone façade.
Environmental Value:
The North Lodge is situated at the north entrance to Kingston Penitentiary; as one of the oldest buildings, the North Block building reinforces the present character of the Kingston Penitentiary and is a familiar landmark at the penitentiary.
Sources:
Dana Johnson, Kingston Penitentiary, King Street, West Kingston, Ontario; Federal Heritage Buildings Review Office Report 89-032; North Lodge (A2), Kingston Penitentiary, Kingston, Ontario, Heritage Character Statement 89-032.
Character-Defining Elements
The character-defining elements of the North Lodge should be respected.
Its standard design and good quality materials and craftsmanship as evidenced in:
-the building’s simple neo-classical form and massing, which consist of a symmetrical rectilinear plan;
-the temple form with side additions of the principle elevation;
-the tall helm crested lantern tower;
-the Tuscan Order treatment of the loggia and wings;
-the elegant, regularly coursed limestone façade;
-the brick vaulting spanning the passageways joining the front and back walls of the lodge. The skillful joinery of the huge, heavy doors;
-the wrought iron metalwork demonstrated by the heavy grills and heavy ironware;
-the south facing façade within the prison walls
The manner in which the North Lodge reinforces the institutional character of Kingston Penitentiary.
 Recognition
Recognition
Jurisdiction
Federal
Recognition Authority
Government of Canada
Recognition Statute
Treasury Board Heritage Buildings Policy
Recognition Type
Classified Federal Heritage Building
Recognition Date
1989/11/09
 Historical Information
Historical Information
Significant Date(s)
n/a
Theme - Category and Type
Function - Category and Type
Current
Historic
- Government
- Correctional Facility
Architect / Designer
n/a
Builder
William Coverdale
 Additional Information
Additional Information
Location of Supporting Documentation
National Historic Sites Directorate, Documentation Centre, 5th Floor, Room 89, 25 Eddy Street, Gatineau, Quebec
Cross-Reference to Collection
Fed/Prov/Terr Identifier
3670
Status
Published
Related Places

Former Prison for Women
The Former Prison for Women, also known as Building A3, is located within the enclosed complex at Kingston Penitentiary. This three-storey, stone building features a rectilinear…

East Workshop
The East Workshop, also known as Building B11, is located in the south yard of Kingston Penitentiary. It is a rectangular, gable-roof structure designed in the Neoclassical style…