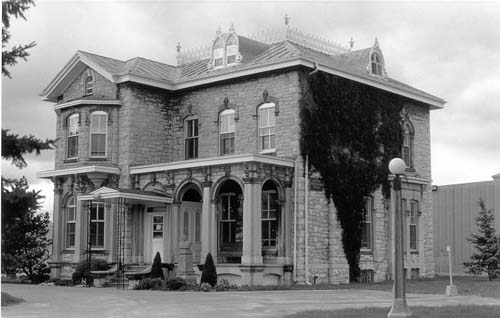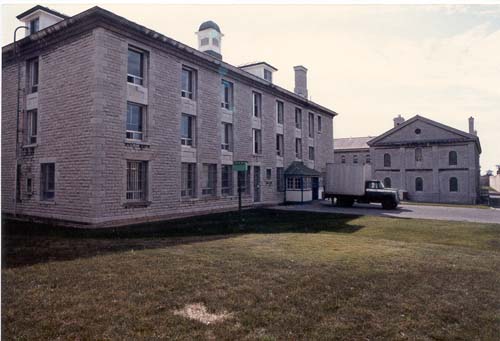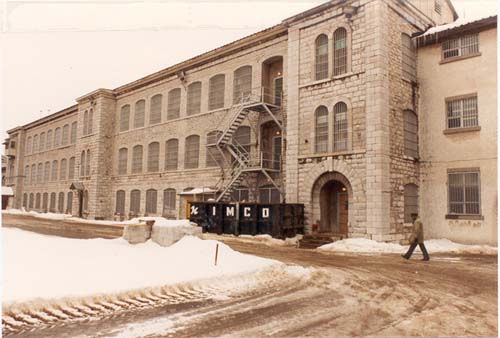Other Name(s)
Main Cellblock
B1 to B8, B21, C22, C25
Links and documents
Construction Date(s)
1834/01/01 to 1959/01/01
Listed on the Canadian Register:
2005/07/27
 Statement of Significance
Statement of Significance
Description of Historic Place
In plan the Main Cellblock is a symmetrical Greek cross-shaped Classic Revival-style five-storey structure with additional projected sections to the east and west. The appended blocks, or wings feature medium-pitched gable roofs while the end elevations on the Main Cellblock have a temple-like pedimented treatment. A polygonal roofed lantern crowns the massive central octagonal drum and dome. The designation is confined to the footprint of the building.
Heritage Value
The Main Cellblock is a Classified Federal Heritage Building because of its historical associations, and its architectural and environmental values.
Historical Value
The Main Cellblock is one of the best examples of a structure associated with the theme of law enforcement and the manner in which society treats the lawbreaker and demonstrates the establishment and evolution of the penitentiary. Its historical importance rests on its pivotal role as the primary structure within Canada’s oldest prison. The Main Cellblock is directly associated with the prison riots of 1932, 1954 and 1971 which led to major changes in penal code practice. The Main Cellblock’s construction, the subsequent economic benefits and the resulting influx of inmates and personnel had a significant impact on Kingston.
Architectural Value
The Main Cellblock is an excellent example of a neoclassical institutional structure and is among the largest surviving examples of a Canadian public building in the Classic Revival Style. The building has a function-oriented design, the four wings being designed as a functionally unified whole. The Main Cellblock exhibits very good quality of craftsmanship in the regularly coursed stone façade and is constructed of excellent quality materials. The Main Cellblock plays a strong symbolic role locally and nationally even though not visible to the casual passer-by due to the high surrounding walls.
Environmental Value
The Main Cellblock is the main focus of Kingston Penitentiary. The structure visually dominates the yards and from a planning and a functional point of view it is clearly the focal building in the complex. As one of the oldest buildings, the Main Cellblock building reinforces the present character of the Kingston Penitentiary and is a familiar landmark at the penitentiary.
Sources: Dana Johnson, Kingston Penitentiary, King Street, West Kingston, Ontario. Federal Heritage Buildings Review Office Report 89-032; Main Cellblock (B1 to B8, B14, C22 and C25), Kingston Penitentiary, Kingston, Ontario. Heritage Character Statement 89-032.
Character-Defining Elements
The character-defining elements of the Main Cellblock should be respected.
Its standard design and good quality materials and craftsmanship as evidenced in:
- the building’s simple neoclassical form and massing which consists of a symmetrical Greek cross plan with central drum and dome, and additional projected sections to the east and west;
- the long form of the principal elevations with walls divided into tiers and crowned with a cornice;
- the massive central octagonal drum and dome crowned by a polygonal roofed lantern;
- the elegant, regularly coursed limestone façades;
- two of the wings, which feature pilaster strips from ground cornice defining each bay;
- the classically inspired entrance to the north wing;
- the regular window placement.
The manner in which the Main Cellblock reinforces the institutional character of Kingston Penitentiary.
 Recognition
Recognition
Jurisdiction
Federal
Recognition Authority
Government of Canada
Recognition Statute
Treasury Board Heritage Buildings Policy
Recognition Type
Classified Federal Heritage Building
Recognition Date
1990/05/18
 Historical Information
Historical Information
Significant Date(s)
n/a
Theme - Category and Type
Function - Category and Type
Current
Historic
- Government
- Correctional Facility
Architect / Designer
William Powers
Builder
John Mills
 Additional Information
Additional Information
Location of Supporting Documentation
National Historic Sites Directorate, Documentation Centre, 5th Floor, Room 89, 25 Eddy Street, Gatineau, Quebec
Cross-Reference to Collection
Fed/Prov/Terr Identifier
3665
Status
Published
Related Places

Former Warden's Residence
The Former Warden’s Residence, also known as Building A1, overlooks Kingston Penitentiary from its location outside of the precinct’s walls. Designed in the Italianate style, the…

Former Prison for Women
The Former Prison for Women, also known as Building A3, is located within the enclosed complex at Kingston Penitentiary. This three-storey, stone building features a rectilinear…

East Workshop
The East Workshop, also known as Building B11, is located in the south yard of Kingston Penitentiary. It is a rectangular, gable-roof structure designed in the Neoclassical style…