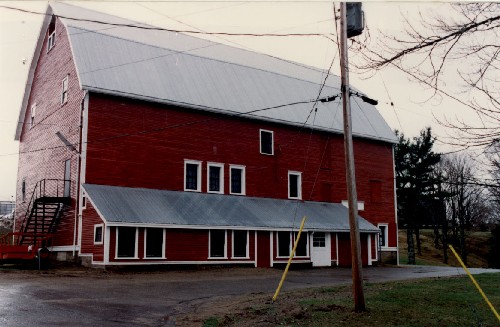Other Name(s)
Building 18
Blair House
Maison Blair
Links and documents
Construction Date(s)
1912/01/01
Listed on the Canadian Register:
2008/11/05
 Statement of Significance
Statement of Significance
Description of Historic Place
Located at the Kentville Research Station, Building 18, also known as Blair House, is a prominent, white, two-storey, wood house with a hipped roof featuring large dormer windows on three sides. A typical foursquare house design, its main block is of cubic form and the symmetrical main façade includes the central entrance. The designation is confined to the footprint of the building.
Heritage Value
Building 18 is a Recognized Federal Heritage Building because of its historical associations, and its architectural and environmental value.
Historical Value
Building 18 is associated with Canada’s Experimental Farm system, which began in 1886 as a response to the country’s expanding agricultural needs. The house was constructed as a superintendent’s residence for Dr. W Saxby Blair, an outstanding horticulturalist and director of the station from 1912 to 1938. Blair landscaped the front of the station and encouraged the development of its park-like character. The Kentville Research Station is directly linked to the economic heart of the Annapolis Valley and has had a positive impact on the apple growing industry.
Architectural Value
Building 18 is a good example of a typical early 20th century foursquare house. The standard features of this type of house include the cubic form, symmetrical massing and the hipped roof with large dormers. It displays very good functional design as evidenced by its successful adaptation from a residence to a museum and is of good quality craftsmanship with well-executed exterior and interior woodwork.
Environmental Value
Building 18 is compatible with the present character of the agricultural farm setting at the Kentville Research Station. It is a familiar and prominent landmark in King’s County and is sited on a hilltop overlooking the highway.
Sources: Fern Graham, Blair House (Building 18), Main Barn (Building 5), Sheffield House (Building 29), Kentville Research Station, Kentville, Nova Scotia, Federal Heritage Buildings Review Office Building Report 93-076; Blair House (Building 18), Kentville Research Station, Kentville, Nova Scotia, Heritage Character Statement, 93-076.
Character-Defining Elements
The character-defining elements of Building 18 should be respected.
Its 20th century foursquare house design, functional design and good craftsmanship, for example:
- the cubic form of the main block, the symmetrical main façade with its central entrance, the hipped roof with large dormers, and the exposed rafter ends and verandah;
- the wood cladding;
- the interior staircase, woodwork and the built-in glazed cupboards and other woodwork trim and panelling on the main floor.
The manner in which Building 18 is compatible with the character of its agricultural farm setting at the Kentville Research Station and is a well-known landmark in the region, as evidenced by:
- its domestic house design which complements its landscaped grounds and harmonizes with its agricultural environment;
- its prominence and visibility set on a hilltop within King’s County and overlooking a main highway which contributes to its status as a regional landmark.
 Recognition
Recognition
Jurisdiction
Federal
Recognition Authority
Government of Canada
Recognition Statute
Treasury Board Heritage Buildings Policy
Recognition Type
Recognized Federal Heritage Building
Recognition Date
1994/04/21
 Historical Information
Historical Information
Significant Date(s)
n/a
Theme - Category and Type
Function - Category and Type
Current
Historic
- Residence
- Single Dwelling
Architect / Designer
Department of Agriculture and Immigration
Builder
n/a
 Additional Information
Additional Information
Location of Supporting Documentation
National Historic Sites Directorate, Documentation Centre, 5th Floor, Room 89, 25 Eddy Street, Gatineau, Quebec
Cross-Reference to Collection
Fed/Prov/Terr Identifier
6307
Status
Published
Related Places

Kentville Research Station, Research Station
The Research Station, also known as Building 5 and the Main Barn, is built into the sloping terrain at the Kentville Research Station. It is a large, timber-frame structure, with…