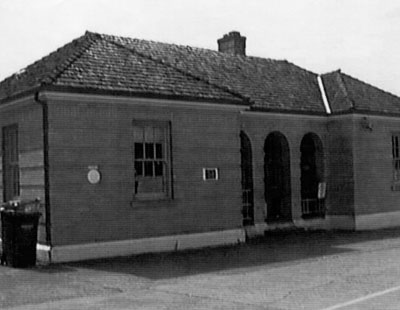Other Name(s)
Building 34
Naden Building 34
Naden bâtiment 34
Nelles Block
Caserne Nelles
Links and documents
Construction Date(s)
1951/01/01 to 1952/01/01
Listed on the Canadian Register:
2008/09/05
 Statement of Significance
Statement of Significance
Description of Historic Place
Building 34 is a large, steel and concrete building typical of early modern structures built for military residential purposes. It is utilitarian in design and displays modest ornamental detailing. Located above the parade ground it is the most visible structure at the Naden site of Canadian Forces Base Esquimalt. The designation is confined to the footprint of the building.
Heritage Value
Building 34 is a Recognized Federal Heritage Building because of its historical associations, and its architectural and environmental value.
Historical Value
Building 34 is associated with the early post-war phase of development at CFB Esquimalt. It was built as part of the massive rearmament programme undertaken by the federal government in the 1950s.
Architectural Value
Building 34 is a good example of functional modern architecture adapted to military standards. The building reflects the modernization of the Navy and its facilities and in particular the updating of residential standards.
The Environmental Value
Building 34 is the most visible structure at Naden by virtue of its prominent position above the parade ground, its large size, light colouring and its distinct style among the earlier brick buildings on the base. It reinforces the military base character of its setting and is a familiar landmark within the base.
Sources: Nelles Block, Building 34, Naden Site, CFB Esquilmalt, Esquimalt, British Columbia, Federal Heritage Building Report, 93-047; Building 34, Nelles Block, CFB Esquilmalt, Esquimalt, British Columbia, Heritage Character Statement, 93-047.
Character-Defining Elements
The character-defining elements of Building 34 should be respected.
Its functional modern structure, good craftsmanship and materials such as:
-its three-storey, E-shaped plan, concrete block structure with a symmetrical façade,
defined by a central entrance and balanced by projecting wings at either end;
-its simple design, smooth surface texture and its lack of traditional architectural
detailing;
-its horizontally emphasized façade, flat roof and projecting stringcourses;
-its metal window arrangement in long rows which accentuate its horizontality;
-its glass-wall entry, framed by projecting concrete slabs.
The manner in which Building 34 maintains an unchanged relationship to its site, reinforces the character of its military base setting and is a strong local landmark as evidenced by:
-its position directly above the open space of Naden’s parade grounds;
-its high visibility accentuated by the pale colouring of its concrete finish and the
simplicity of its modern design;
-its distinct style among the earlier brick buildings on the base.
 Recognition
Recognition
Jurisdiction
Federal
Recognition Authority
Government of Canada
Recognition Statute
Treasury Board Heritage Buildings Policy
Recognition Type
Recognized Federal Heritage Building
Recognition Date
1994/06/30
 Historical Information
Historical Information
Significant Date(s)
n/a
Theme - Category and Type
Function - Category and Type
Current
Historic
- Defence
- Military Support
Architect / Designer
Patrick Birley
Builder
n/a
 Additional Information
Additional Information
Location of Supporting Documentation
National Historic Sites Directorate, Documentation Centre, 5th Floor, Room 89, 25 Eddy Street, Gatineau, Quebec
Cross-Reference to Collection
Fed/Prov/Terr Identifier
6263
Status
Published
Related Places

Guard House Building 38
CFB Esquimalt, Guardhouse, Building 38 is a well-proportioned, one-storey, tan brick structure composed of projecting end units, a recessed central entry, and a hipped roof. The…