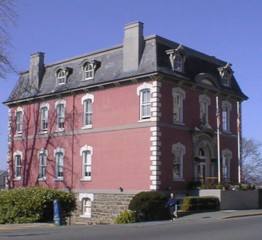Other Name(s)
Malahat Building / Old Victoria Custom House National Historic Site of Canada
Malahat Building / Old Victoria Custom House
Édifice Malahat / ancien édifice de la douane de Victoria
Links and documents
n/a
Construction Date(s)
1874/01/01 to 1875/01/01
Listed on the Canadian Register:
2006/01/17
 Statement of Significance
Statement of Significance
Description of Historic Place
The Malahat Building/Old Victoria Custom House is a three-storey, mansard-roofed, brick building, built in 1874-5. It is located on a waterfront site, overlooking the harbour of the city of Victoria, British Columbia. The formal recognition consists of the building on its legal property at the time of designation.
Heritage Value
The Malahat Building/Old Victoria Custom House was designated a national historic site in 1987 because: it is closely associated with Victoria when the city was the pre-eminent commercial centre on Canada's Pacific Coast; and it is a rare surviving example of a 19th-century Second Empire style federal building.
As the customs house for Victoria from 1875 to 1899, the Malahat Building served the city's import and export trade during a time when Victoria was the busiest centre on the West coast. Mining licenses for the Klondike gold rush were administered here.
The Malahat Building is one of the few surviving examples of the federal buildings erected across Canada by the newly formed government following Confederation. By erecting a series of imposing buildings to provide necessary government services, especially post offices and custom offices, the Dominion government sought to establish a federal presence across the country. Built in 1874-75, the Malahat Building is a relatively plain example of the imposing Second Empire style adopted for these buildings under Thomas Seaton Scott, first Chief Architect of the Department of Public Works (1872-1881). Its modest design and materials are in keeping with the relative size of Victoria at that time.
Source: Historic Sites and Monuments Board of Canada, Minute, November 1987.
Character-Defining Elements
Key elements which relate to the heritage value of the Malahat Building include:
- its simple, centralized, block plan on a high basement;
- its three-storey elevation, with a roof-top viewing deck;
- its three-bay facade with central entry;
- its Second Empire style, evident in the mansard roof, classicized decorative treatement, and hooded dormers;
- its restrained detailing, including a bracketed wood cornice, stone corner quoins, string courses, and cut-stone window and door trim with keystones;
- its solid brick construction on a stone basement;
- surviving original layout and finishes;
- its location on the waterfront;
- its siting, abutting the sidewalk, on a site sloping down to the shore;
- its broad viewscape of the harbour.
 Recognition
Recognition
Jurisdiction
Federal
Recognition Authority
Government of Canada
Recognition Statute
Historic Sites and Monuments Act
Recognition Type
National Historic Site of Canada
Recognition Date
1987/11/20
 Historical Information
Historical Information
Significant Date(s)
n/a
Theme - Category and Type
- Expressing Intellectual and Cultural Life
- Architecture and Design
- Governing Canada
- Government and Institutions
Function - Category and Type
Current
Historic
- Government
- Customs Building
Architect / Designer
T.S. Scott
Builder
Maurice Humber
 Additional Information
Additional Information
Location of Supporting Documentation
National Historic Sites Directorate, Documentation Centre, 5th Floor, Room 89, 25 Eddy Street, Gatineau, Quebec
Cross-Reference to Collection
Fed/Prov/Terr Identifier
107
Status
Published
Related Places

Customs House
Customs House is a three-storey Second Empire Style brick and stone building situated on Wharf Street, in the Inner Harbour Precinct of Victoria.