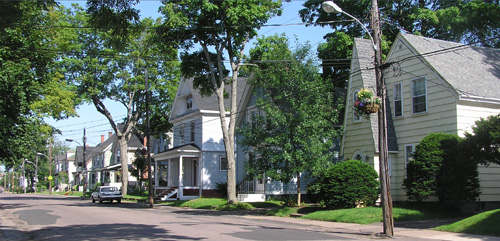McMullen-Snook House
115 Victoria Street, Truro, Nouvelle-Écosse, B2N, Canada
Reconnu formellement en:
1994/01/12
Autre nom(s)
McMullen-Snook House
115 Victoria Street
Liens et documents
Date(s) de construction
1909/01/01
Inscrit au répertoire canadien:
2004/10/19
 Énoncé d'importance
Énoncé d'importance
Description du lieu patrimonial
The McMullen-Snook House is a two storey wood frame dwelling located at 115 Victoria Street in Truro, NS in the urban core of the town. It is a Late Victorian Eclectic building, featuring a massive front bay with a Palladian window in the pediment, and a hip-roof entrance porch. The house is situated in Truro’s Heritage Conservation District I, a neighborhood noted for its concentration of largely intact late Victorian residences. The designation includes the building and surrounding property.
Valeur patrimoniale
Historic Value
The McMullen-Snook House is valued for its association with merchant Joseph J. Snook (1845-1925) and lumber importer and merchant Thomas G. McMullen (1844-1925), who acquired this land and built this house in 1909 as a wedding gift for their children Harry B. Snook and Bessie McMullen.
Architectural Value
The McMullen-Smith House is also valued as an excellent example of how elements from various architectural styles, popular in the late 19th and early 20th centuries, were combined in a single structure. In this example, the contemporaneous Stick, Shingle and Queen Anne styles, were brought together in a transitional style sometimes called Late Victorian Eclectic. The house is an important element of a late Victorian streetscape that the Town has designated Heritage Conservation District I.
Source: Planning Department, Town of Truro, file 10MNS0037
Éléments caractéristiques
External elements that define the building’s heritage character include:
- all Late Victorian style features, including: basic form and massing; two large chimneys discreetly placed at the front slope and ridge of the roof; projecting pedimented bays on three sides decorated with sunburst patterns of overlapping wood; wide enclosed eaves with Stick decoration covering the moulding below;
wood-moulding forming continuous belts under the windows on both stories; hip-roofed open porch supported by turned pillars, with a low porch railing and decorated frieze.
- window and door elements, including: narrow double-hung sashed windows throughout; Palladian window in the front pediment, with a trefoil pattern in the semi-circular light, surrounded by decorative moulding; large front picture window with narrow classical moulding and bracketted drip moulding above; panelled front door with glazing.
- building materials, including: wooden clapboard cladding on the first storey, slightly flared at the foundation; shingle cladding above the first-storey windows, slightly flared where the shingles begin; asphalt-shingled roof.
- all building elements compliant with Truro’s Heritage Conservation District By-Law.
Elements that define the site’s heritage character include:
- consistency of placement of the building relative to the street;
- all site elements compliant with Truro’s Heritage Conservation District By-Law.
 Reconnaissance
Reconnaissance
Juridiction
Nouvelle-Écosse
Autorité de reconnaissance
Administrations locales (N.-É.)
Loi habilitante
Heritage Property Act
Type de reconnaissance
Bien inscrit au répertoire municipal
Date de reconnaissance
1994/01/12
 Données sur l'histoire
Données sur l'histoire
Date(s) importantes
s/o
Thème - catégorie et type
- Économies en développement
- Commerce et affaires
Catégorie de fonction / Type de fonction
Actuelle
- Résidence
- Édifice à logements multiples
Historique
- Résidence
- Logement unifamilial
Architecte / Concepteur
s/o
Constructeur
s/o
 Informations supplémentaires
Informations supplémentaires
Emplacement de la documentation
Planning Department, Town of Truro, PO Box 427, Truro, NS B2N 5C5; file 10MNS0037
Réfère à une collection
Identificateur féd./prov./terr.
10MNS0037
Statut
Édité
Inscriptions associées

Heritage Conservation District I
Heritage Conservation District I consists of a neighborhood of 34 Late Victorian style residences built between 1871 and 1938, located on Muir, Faulkner, Pleasant and Victoria…