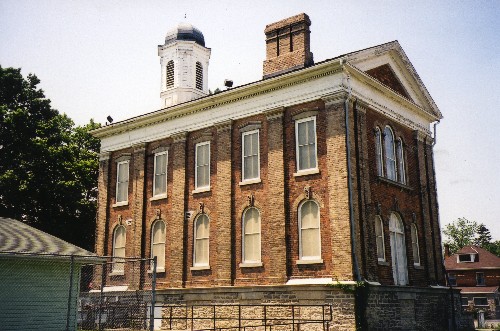Caledonia Town Hall
80, Caithness Street E., Haldimand County, Ontario, N3W, Canada
Reconnu formellement en:
1982/01/25
Autre nom(s)
s/o
Liens et documents
s/o
Date(s) de construction
1857/01/01
Inscrit au répertoire canadien:
2009/01/12
 Énoncé d'importance
Énoncé d'importance
Description du lieu patrimonial
The Caledonia Town Hall, built in 1857, is now the Edinburgh Square Heritage and Cultural Centre, in downtown Caledonia. This two-storey public building includes an eclectic mix of features. Most notable are the double pilasters surmounted by a pediment, the Palladian windows and a domed cupola.
The Caledonia Town Hall is designated for its heritage value under Haldimand County By-law 340/82.
Valeur patrimoniale
The Caledonia Town Hall provided a place for social and civic services to the community from 1857 to 1974. It is considered one of the finest works of John Turner, an architect renowned for designing and constructing exceptional churches, commercial buildings and court houses across South-western Ontario. Typical for the era, this building contained an administrative office, a constable's residence, a public lock-up, a meeting hall and a meat market, marking it as the centre of the community. The first Council meeting was held on January 16, 1858 while the following year, and every year thereafter, the meat market's five stalls were auctioned off on January 1st for use by local butchers and farmers.
The Caledonia Town Hall is an eclectic mix of styles. Constructed of red brick, the tri-partite design suggests Classical Georgian influences, while buff brick, double-columned pilasters, leading to a prominent dentil trimmed pediment, divide the building's length into five equal bays. Two triple flue chimneys are located at both rear corners of the roof. The roof also exhibits a copper-domed cupola. Large Palladian triptych-style windows are framed by paired pilasters on the front and rear façades. The windows are uniform, with all but the centre window, above the main door, being a four-over-four sash window. The main floor windows are topped by arched buff brick, whereas the second storey windows are characterized by segmented hood caps. Stone steps lead to the front entrance, which features sidelights and a transom. Vermiculated and feathered keystones are plentiful, even over the arched louvered vents of the cupola.
Source: Haldimand County By-law 340/82.
Éléments caractéristiques
Character defining elements that reflect the heritage value of the Caledonia Town Hall include its
- continuous use for public service; as a civic centre, community hall, museum, archive, and gallery
- buff brick pilasters that divide the building's length into five equal bays
- stone capitals surmounted by a wooden entablature with dentil detailing and classic pediments that enclose the gable ends
- front entrance with a transom panel over the door
- triptych-style windows
- two triple flue chimneys
- stone detailing
- copper topped cupola
 Reconnaissance
Reconnaissance
Juridiction
Ontario
Autorité de reconnaissance
Administrations locales (Ont.)
Loi habilitante
Loi sur le patrimoine de l'Ontario
Type de reconnaissance
Désignation du patrimoine municipal (partie IV)
Date de reconnaissance
1982/01/25
 Données sur l'histoire
Données sur l'histoire
Date(s) importantes
1857/01/01 à 1976/01/01
Thème - catégorie et type
Catégorie de fonction / Type de fonction
Actuelle
Historique
- Gouvernement
- Édifice législatif
- Gouvernement
- Hôtel de ville
Architecte / Concepteur
John Turner
Constructeur
s/o
 Informations supplémentaires
Informations supplémentaires
Emplacement de la documentation
Haldimand County Archives;
Ontario Provincial Archives;
Cayuga Registry Office;
and the Edinburgh Square Heritage and Cultural Centre
Réfère à une collection
Identificateur féd./prov./terr.
HPON07-0124
Statut
Édité
Inscriptions associées

Caledonia Town Hall
The former Caledonia Town Hall is located at 80 Caithness Street East, in the community of Caledonia, in Haldimand County. Constructed in 1857, the two storey brick building was…