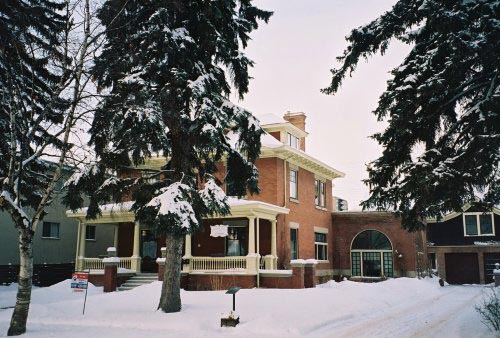Other Name(s)
n/a
Links and documents
n/a
Construction Date(s)
1912/01/01
Listed on the Canadian Register:
2008/02/01
 Statement of Significance
Statement of Significance
Description of Historic Place
The Delmar Bard Residence and Carriage House is a two-and-a-half storey four-square house faced in stretcher bond red brick, with a square one-storey, flat-roofed addition and a detached two-storey carriage house, dating to the pre-First World War period. It occupies two-and-a-half city lots across from the Old Scona High School in the historic district of Old Strathcona.
Heritage Value
The Delmar Bard Residence and Carriage House is a significant example of an upper-middle class residence and carriage house built during Edmonton's period of growth and prosperity before the First World War. It is an important component of the historic character of Old Strathcona.
The construction of homes like the Delmar Bard residence signaled that the flourishing community of Strathcona now possessed an established and ambitious upper-middle class. The community had been growing at a rapid pace since the arrival of the Calgary-Edmonton Railway in 1891, and had amalgamated with the City of Edmonton in 1912, the year that Delmar Bard had this large residence constructed on 84th Avenue. A former Indian Agent and road inspector, Bard's fortunes rose after he settled in Strathcona in 1907 and began to invest in local businesses. He represented the kind of successful entrepreneur who profited from Alberta's booming commercial economy and real estate market between 1905 and 1913 and who wished to express his newly acquired status through a prestigious residence.
The residence is an upscale model of the four-square design with the simple, symmetrical neo-Georgian qualities, as considered appropriate for a respectable yet comfortable residence of the Edwardian period. The site includes a conspicuous conservatory, added soon after construction, and a carriage house, a rare surviving example of such a building in an urban centre. One of the grander residences of Old Strathcona, the Delmar Bard home is a prominent local landmark.
Source: Alberta Culture and Community Spirit, Historic Resources Management Branch (File: Des. 262)
Character-Defining Elements
Character-defining elements of the Delmar Bard Residence and Carriage House include such features as:
Site:
- landscape elements including plantings, driveway, and the spatial relationship between the buildings.
Residence exterior:
- elements of the four-square style such as: the solid massing and formal symmetry of the front facade, box-like form, pyramidal roof, bracketed bellcast eaves, hip bellcast dormers, front full-width open veranda with round tapered posts, boxed cornice and decorative frieze, restored porch hipped roof and balcony;
- soffits, trims, and cedar roof shingles;
- patterns of fenestration including a bay window on the west facade and stained glass panels;
- materials including brick cladding, brick chimney, cast stone sills, lintels and belt coursing;
- decorative details such as dentils and decorations on the frieze board and eave brackets;
- eight-over-one single-hung windows, and three-paneled windows with stained glass transoms in the library and dining room;
- the flat-roofed brick-clad conservatory, with its solid massing, stone belt coursing, corbelled parapet, feature window, and similar window with semi-circular multi-panel fanlight transom and sidelights enclosing the entrance on the south facade;
Residence interior:
- oak wainscoting, trims, colonade and built-in features, stair and wood components, including the main staircase with a bench seat and closet;
- library details including leatherette and oak finishes with a fireplace and built-in bookcases behind decorative beveled glass doors;
- maple flooring;
- restored plaster wall and ceiling finishes.
Carriage House:
- the form and massing, including its bellcast gable roof with front gable, cupola, brick cladding on ground floor with cedar shingles continued to roof line;
- fenestration and garage doors.
 Recognition
Recognition
Jurisdiction
Alberta
Recognition Authority
Province of Alberta
Recognition Statute
Historical Resources Act
Recognition Type
Provincial Historic Resource
Recognition Date
2000/06/30
 Historical Information
Historical Information
Significant Date(s)
n/a
Theme - Category and Type
- Developing Economies
- Trade and Commerce
- Expressing Intellectual and Cultural Life
- Architecture and Design
Function - Category and Type
Current
Historic
- Residence
- Single Dwelling
Architect / Designer
n/a
Builder
n/a
 Additional Information
Additional Information
Location of Supporting Documentation
Alberta Culture and Community Spirit, Historic Resources Management Branch, Old St. Stephen's College, 8820 - 112 Street, Edmonton, AB T6G 2P8 (Des. 262)
Cross-Reference to Collection
Fed/Prov/Terr Identifier
4665-0682
Status
Published
Related Places

BARD RESIDENCE AND CARRIAGE HOUSE
The Bard Residence is a large two and one-half storey brick-clad four-square house with attached conservatory and separate carriage house. It is located on two and one-half city…