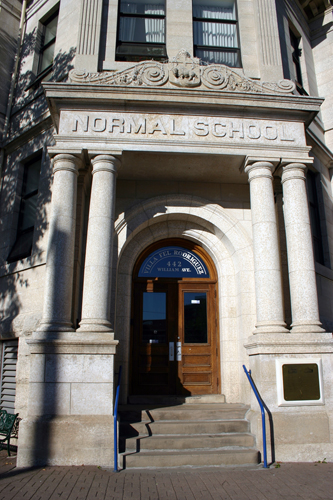Provincial Normal School
442 William Avenue, Winnipeg, Manitoba, R3A, Canada
Formally Recognized:
1991/07/15
Other Name(s)
Villa Fel Rodriguez
Filcasa Housing Co-op
Villa Fel Rodriguez
Provincial Normal School
Coopé d'habitation de Filcasa
Links and documents
Construction Date(s)
1904/01/01 to 1906/12/31
Listed on the Canadian Register:
2007/12/07
 Statement of Significance
Statement of Significance
Description of Historic Place
The Provincial Normal School is a 2 1/2 -storey Neo-Classical stone building constructed in 1904-06 in a transitional area between downtown Winnipeg and residential neighbourhoods to the north and west. The City of Winnipeg designation applies to the building on its footprint.
Heritage Value
Winnipeg's Provincial Normal School was the largest, grandest and longest-operating of the four Normal Schools constructed in Manitoba, including St. Boniface (1903), Manitou (1904) and Brandon (1913). The establishment of such facilities signalled the increasing importance attached to improving teaching standards in an attempt to address broader educational concerns of the era. The Winnipeg facility, which included a "model school" to give aspiring teachers practical experience, was a vital component in elevating professional training and formulating educational philosophy and curriculum for more than 40 years. Its importance is denoted in the masterful planning of Provincial Architect Samuel Hooper, who used elements from several architectural orders to assemble a venerable classical composition.
Source: City of Winnipeg Committee on Planning and Community Services, July 15, 1991
Character-Defining Elements
Key elements defining the heritage character of the Provincial Normal School site include:
- its location on the corner of William Avenue and Gertie Street near downtown Winnipeg, consuming most of its lot and surrounded by mature trees, paved surfaces and mixed residential, commercial and institutional development, most notably the nearby Carnegie Library and Victoria-Albert School
Key elements that define the building's dignified Neo-Classical styling include:
- the 2½ -storey L-shaped form, truncated at its vertex, with a high rusticated limestone foundation and main facades of smooth-cut limestone
- the octagonal dome atop the entrance featuring a base with four rectangular openings on each face, a simple drum above with two openings on each face and a domical vault atop, clad in galvanized iron
- the three, slightly projecting pavilions topped with large pediments featuring oculi and bracketed eaves
- the varying roofline of galvanized iron featuring four gable dormers, each with two openings, scrolls at the base and pediment detailing
- the elaborate corner entrance composed of a large staircase, smooth-faced Manitoba limestone pedestals and Tuscan columns, an entablature with the words 'NORMAL SCHOOL' on it and the crest of Manitoba set in a decorative tablet above, and double wooden doors recessed within a compound arch and topped by a fanlight
- the simple rectangular openings underscored by continuous sills/belt courses
- the dignified detailing, such as the Corinthian pilasters above the entrance, cornices between floors, bracketed upper cornice, etc.
Key elements that define the building's interior layout, finishes and details include:
- the L-shaped plan of each floor, with stairs placed at either end and a long continuous double-loaded corridor
 Recognition
Recognition
Jurisdiction
Manitoba
Recognition Authority
City of Winnipeg
Recognition Statute
City of Winnipeg Act
Recognition Type
Winnipeg Landmark Heritage Structure
Recognition Date
1991/07/15
 Historical Information
Historical Information
Significant Date(s)
n/a
Theme - Category and Type
- Building Social and Community Life
- Education and Social Well-Being
Function - Category and Type
Current
- Residence
- Multiple Dwelling
Historic
- Education
- Special or Training School
Architect / Designer
Samuel Hooper
Builder
n/a
 Additional Information
Additional Information
Location of Supporting Documentation
15-30 Fort Street Winnipeg MB
Cross-Reference to Collection
Fed/Prov/Terr Identifier
W0146
Status
Published
Related Places

Central Normal School (Winnipeg)
The Central Normal School is a 2 1/2 -storey Neo-Classical stone building constructed in 1904-06 in a transitional area between downtown Winnipeg and residential neighbourhoods to…