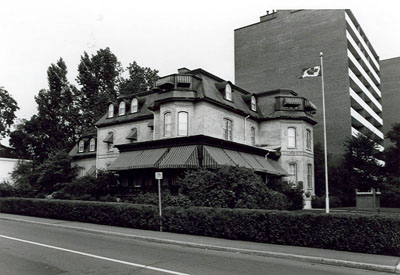Other Name(s)
Laurier House
Maison-Laurier
Laurier House National Historic Site of Canada
Links and documents
Construction Date(s)
1878/01/01
Listed on the Canadian Register:
2007/06/26
 Statement of Significance
Statement of Significance
Description of Historic Place
Laurier House National Historic Site of Canada is a large Second Empire house on a residential lot situated on the northwest corner of Laurier and Chapel Streets in Ottawa's Sandy Hill East Heritage District.
Heritage Value
Laurier House National Historic Site is valued for:
- its role as the home of two Prime Ministers of Canada
- its association with the federal political careers of Sir Wilfrid Laurier and William Lyon Mackenzie King
- King's use of Laurier House as the unofficial extension of the Prime Minister's office during much of his tenure as Prime Minister.
The heritage value of this site resides in its associations with Prime Ministers Sir Wilfrid Laurier and William Lyon Mackenzie King and its illustration of their tenures in the house.
This Second Empire house designed by James Mather, architect, was built in 1879 for an Ottawa jeweller. It was purchased as a home for Sir Wilfrid Laurier (1897-1919), then served as a home for Mackenzie King (1923-1950) during the periods both men were leaders of the Liberal Party. Canada did not have official residences for its political leaders until 1950, and so Laurier and King served as both Prime Ministers (1896-1911, 1921-25, 1926-30, 1935-48) and Leaders of the Official Opposition while living in this residence. King transformed the third floor of the house into his unofficial office, and from there conducted much of the nation's business.
Source: HSMBC, Minutes, 1996.
Character-Defining Elements
- the residential quality of the house and its property, particularly as it is associated with the 1897-1950 period of occupancy by Laurier and King,
- the asymmetrical massing of the residence with its protruding tower-like wing and bays,
- the Second Empire features remaining in its design (its mansard roof, semi-circular dormers, projecting bays),
- the original materials and craftsmanship of the exterior of the residence (black slate roof, yellow brick walls, delicate woodwork on dormers, early porch and verandah),
- the layout of the interior, and its early features, materials and craftsmanship (particularly those used for residential and reception purposes by Laurier and King),
- the layout, details and materials of the third storey as it was renovated by Mackenzie King to create his library and offices for the secretarial staff,
- the spatial relationship of the house to the street (visually open qualities),
- the subdivision of the yard surrounding the house into public and private areas (the former for public view, the latter to service the house and automobile),
- vestiges of the former 1909-1971 garage and dining room verandah which were in use during the Laurier/King periods,
- the original landscaped features of the property including lawn, particular trees, ornamental plantings, sidewalk pathways, and flagpole,
- the location of the house in a residential area of similar age (Sandy Hill East Heritage District).
 Recognition
Recognition
Jurisdiction
Federal
Recognition Authority
Government of Canada
Recognition Statute
Historic Sites and Monuments Act
Recognition Type
National Historic Site of Canada
Recognition Date
1956/05/29
 Historical Information
Historical Information
Significant Date(s)
1897/01/01 to 1919/01/01
1923/01/01 to 1950/01/01
1896/01/01 to 1911/01/01
1921/01/01 to 1925/01/01
1926/01/01 to 1930/01/01
1935/01/01 to 1948/01/01
Theme - Category and Type
- Governing Canada
- Government and Institutions
- Governing Canada
- Politics and Political Processes
Function - Category and Type
Current
Historic
- Residence
- Single Dwelling
Architect / Designer
John Mather
Builder
n/a
 Additional Information
Additional Information
Location of Supporting Documentation
National Historic Sites Directorate, Documentation Centre, 5th Floor, Room 89, 25 Eddy Street, Gatineau, Quebec
Cross-Reference to Collection
Fed/Prov/Terr Identifier
464
Status
Published
Related Places

Laurier House
Laurier House is a gracious, three-storey residence executed in the Second Empire style. Solidly built of brick, its principal features are a mansard roof, semi-circular dormer…