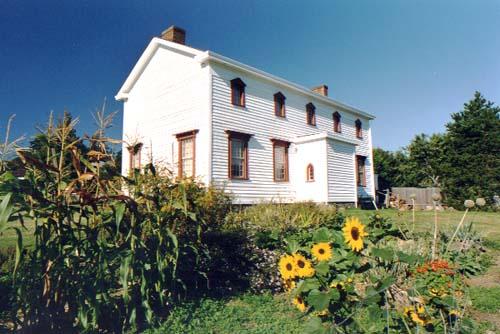Other Name(s)
Craigflower Manor House National Historic Site of Canada
Craigflower Manor House
Manoir Craigflower
Links and documents
n/a
Construction Date(s)
1853/01/01 to 1856/01/01
Listed on the Canadian Register:
2007/06/18
 Statement of Significance
Statement of Significance
Description of Historic Place
The Craigflower Manor House was built between 1853 and 1856, mainly from materials cut, hewn and milled in the vicinity. It is a two-storey timber frame building with a moderately-pitched gable roof, end chimneys, and a classically-inspired symmetrical five-bay plan with a pedimented central entrance. The manor house occupies a parcel of land overlooking the Gorge Waterway in the Greater Victoria district. The designation refers to the house on its legal lot.
Heritage Value
Craigflower Manor House was designated a national historic site in 1964. Built for the Puget’s Sound Agricultural Company, it is a fine example of early domestic architecture in Western Canada.
As the residence of bailiff Kenneth MacKenzie, it was the focus of Craigflower Farm, the oldest of four farms on Vancouver Island whose employment of colonists marked the transition from fur trade to settlement on the northwest coast. This transitional stage is reflected vividly in the design of the Manor House, which combines Hudson’s Bay Company construction systems with Scottish architectural influences and craftsmanship adapted to the use of local materials.
Source: Historic Sites and Monuments Board of Canada, Minutes, October 1964.
Character-Defining Elements
The key elements relating to the heritage value of this site include:
-its site, defined as the land bordered by Admirals and Craigflower Roads, and the Gorge Waterway, and the prominent position of the house on a grassy knoll;
-the unobstructed view of the house from Admirals and Craigflower Roads, Craigflower Bridge and the waterway;
-its materials and forms, all of which are expressive of a significant phase in the historical development of western Canada, including: Hudson’s Bay Company post-and-groove framing on ground floor and mortice-and-tenoned timber frame system on second floor, Georgian five-bay plan, pedimented entrance, moulded window heads and window pediments, the front door and its hardware, gable detailing, fenestration, rough-sawn horizontal clapboard siding, brick chimneys;
-central hall interior floor plan and surviving historic interior features and fixtures.
 Recognition
Recognition
Jurisdiction
Federal
Recognition Authority
Government of Canada
Recognition Statute
Historic Sites and Monuments Act
Recognition Type
National Historic Site of Canada
Recognition Date
1964/10/27
 Historical Information
Historical Information
Significant Date(s)
1853/01/01 to 1856/01/01
Theme - Category and Type
- Expressing Intellectual and Cultural Life
- Architecture and Design
- Developing Economies
- Extraction and Production
- Peopling the Land
- Settlement
Function - Category and Type
Current
- Leisure
- Museum
Historic
- Residence
- Single Dwelling
Architect / Designer
n/a
Builder
n/a
 Additional Information
Additional Information
Location of Supporting Documentation
National Historic Sites Directorate, Documentation Centre, 5th Floor, Room 89, 25 Eddy Street, Gatineau, Quebec
Cross-Reference to Collection
Fed/Prov/Terr Identifier
94
Status
Published
Related Places

Craigflower Manor
Craigflower Manor is a two-storey nineteenth-century farmhouse situated on a large grassy parcel of land overlooking the Gorge Waterway in View Royal, BC.