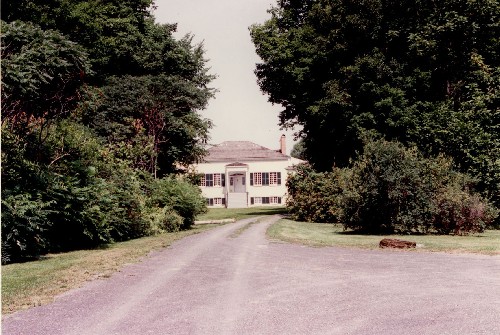Other Name(s)
Inverarden House National Historic Site of Canada
Inverarden House
Maison Inverarden
Links and documents
Construction Date(s)
1816/01/01 to 1823/01/01
Listed on the Canadian Register:
2007/05/30
 Statement of Significance
Statement of Significance
Description of Historic Place
Inverarden House National Historic Site of Canada is a gracious early nineteenth century house set on a 1 hectare fragment of the original estate of John McDonald of Garth on the north side of County Road 2 (formerly Highway 2) along the St. Lawrence River on the outskirts of Cornwall.
Heritage Value
Inverarden House was declared a National Historic Site in 1968 in recognition of its historic and architectural significance as defined in its 1977 plaque inscription:
- it is a fine early example of Regency architecture,
- a fitting home for a country squire, it was built for retired Northwest Company fur trader John McDonald of Garth.
The heritage value of this site resides in its physical illustration of domestic Regency architecture and in its association with Northwest Company fur trader John McDonald of Garth.
Inverarden House epitomizes the taste and social standing of retired Northwest Company fur traders who settled in this part of Ontario in the 19th century. John McDonald of Garth built the central portion of Inverarden House in 1816 and added its wings (1821-1823), completing a substantial Regency residence.
Source: HSMBC Minutes, 1968.
Character-Defining Elements
Key elements that contribute to the heritage character of the site include its:
- the rectangular massing of the single storey main block with balanced subsidiary wings set high on a foundation
- the truncated hipped roof with balanced chimneys,
- the symmetrical, five-bay organization of the facade organized central entry
- the wooden entry door with sidelights and elliptical fanlight
- the regular placement of casement windows and wing apertures (vertically in bays, horizontally in openings of a similar size),
- Georgian-era exterior detailing, including casement windows, chimney pots, shutters, and classically inspired window and door surrounds,
- stone and stucco exterior walls,
- the spacious, symmetrical volumes of the interior with its central hall design, large rooms, high ceilings,
- the surviving original features of the interior including decorative plasterwork, staircase, fireplaces, hardware, woodwork, recessed elliptical arch with flanking doors in the dining room, the original hearth, smoke cupboard and bake oven in the kitchen,
- the building's prominent site high on a natural rise above the St. Lawrence River in a picturesque wooded setting,
- the house's inter-relationship with long term elements of its picturesque setting (its views from the house to the river, and its relationship to the original approach road).
 Recognition
Recognition
Jurisdiction
Federal
Recognition Authority
Government of Canada
Recognition Statute
Historic Sites and Monuments Act
Recognition Type
National Historic Site of Canada
Recognition Date
1968/11/28
 Historical Information
Historical Information
Significant Date(s)
1816/01/01 to 1823/01/01
Theme - Category and Type
- Developing Economies
- Trade and Commerce
- Expressing Intellectual and Cultural Life
- Architecture and Design
- Peopling the Land
- Settlement
Function - Category and Type
Current
Historic
- Residence
- Single Dwelling
Architect / Designer
n/a
Builder
n/a
 Additional Information
Additional Information
Location of Supporting Documentation
National Historic Sites Directorate, Documentation Centre, 5th Floor, Room 89, 25 Eddy Street, Gatineau, Quebec
Cross-Reference to Collection
Fed/Prov/Terr Identifier
364
Status
Published
Related Places

Inverarden House
Situated on a rise of land, looking down a narrow curving drive surrounded by trees, Inverarden House is a simple, one-and-a-half storey, rough stone structure, set on a high…