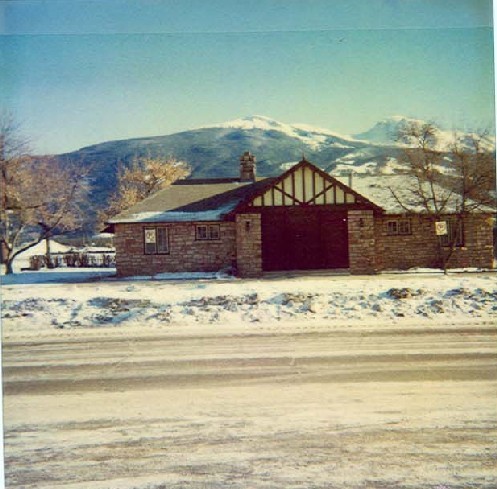Other Name(s)
n/a
Links and documents
n/a
Construction Date(s)
1925/01/01
Listed on the Canadian Register:
2007/02/23
 Statement of Significance
Statement of Significance
Description of Historic Place
The Canadian National Railway (CNR) station at Jasper was built in 1925. Its is an integrated asymmetrical 1½ storey massing under a complex distinctive irregular high pitched roof, located on Connaught Ave.
Heritage Value
The station at Jasper has been designated a heritage railway station because of its historical, architectural and environmental significance.
The Canadian National Railway (CNR) station at Jasper was built in 1925 by the line's Western Division crews using a design prepared by the CNR Architectural Division in Winnipeg. It was one of the largest and finest stations to be built by the new Canadian National Railways immediately after its formation. Appropriately, the site of the new Jasper station encompassed the previous Grand Trunk Pacific Railway and Canadian Northern Railway depot sites, companies which combined to form the CNR. Jasper station was built to an unusual design that adapted the Arts and Crafts style and the related national parks "style" to the specific functional requirements of a first class facility for rail travel. Its irregular massing, rustic materials and robust detailing relate to its wilderness park setting and at the same time support an unusually high level of passenger comfort and convenience. The station is an important local landmark and a focal point in the plan of the Jasper townsite.
The heritage character of Jasper station is defined by its exterior form, materials and detailing, by the quality of its original interior finishes, and by its setting.
Source:
· Heritage Character Statement, Jasper Canadian National Railways Station, March 1993. Heritage Assessment Report RSR-125, 1991.
Character-Defining Elements
Character-defining elements of the Jasper CNR Station include:
- the station’s irregular rectangular footprint, and integrated asymmetrical 1½ storey massing under a complex roofline,
- the intricacy and prominence of its roof forms from all four facades of the station (central hipped portion with paired asymmetrical gabled dormers flanking central shed dormers, while the wings at each end have truncated hipped dormers),
- its Arts and Crafts motif as reflected in such details as large cobblestone chimneys, cobblestone wainscot, limestone drip course, exposed rafter ends, multi-paned wood windows, stuccoed brick walls,
- its use of materials with a natural and/or rustic finish,
- details and materials of a similar type on the interior of the building, particularly in the public spaces which have heavy beamed ceilings, exposed trusswork, rough plaster finishes, elegant light fixtures, and built-in furnishings,
- any and all original details and materials on the interior,
- continuing legibility of the longstanding spatial definition and functional use of particular areas of the station interior,
- the continuity of circulation patterns.
 Recognition
Recognition
Jurisdiction
Federal
Recognition Authority
Government of Canada
Recognition Statute
Heritage Railway Stations Protection Act
Recognition Type
Heritage Railway Station
Recognition Date
1992/06/01
 Historical Information
Historical Information
Significant Date(s)
n/a
Theme - Category and Type
- Expressing Intellectual and Cultural Life
- Architecture and Design
- Developing Economies
- Communications and Transportation
Function - Category and Type
Current
Historic
- Transport-Rail
- Station or Other Rail Facility
Architect / Designer
CNR Architectural Division
Builder
n/a
 Additional Information
Additional Information
Location of Supporting Documentation
National Historic Sites Directorate, Documentation Centre, 5th Floor, Room 89, 25 Eddy Street, Gatineau, Quebec
Cross-Reference to Collection
Fed/Prov/Terr Identifier
2079
Status
Published
Related Places

Rescue Building
The Rescue Building stands in the centre of Jasper near the railway station, the administration building, and the adjacent bank building. It is a rectangular, one-storey,…