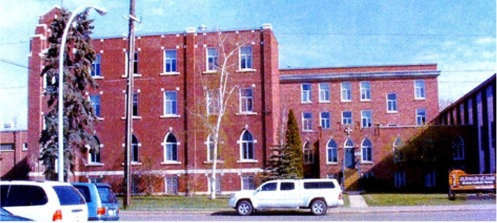ST. FRANCIS OF ASSISI FRIARY
6770 - 129 Avenue, 12903 - 68 Street, Edmonton, Alberta, T5C, Canada
Formally Recognized:
2006/03/21
Other Name(s)
ST. FRANCIS OF ASSISI FRIARY
St. Anthony's College
Links and documents
Construction Date(s)
1925/01/01 to 1946/01/01
Listed on the Canadian Register:
2006/09/08
 Statement of Significance
Statement of Significance
Description of Historic Place
St. Francis of Assisi Friary / St. Anthony's College is a three-storey plus basement, brick-clad concrete structure, built in several stages with a stepped corner tower and later gymnasium. It is located on a large corner lot in the Baldwin neighbourhood of Edmonton, near the historic Packing Plant settlement.
Heritage Value
The 1925 St. Francis of Assisi Friary / St Anthony's College, and its 1931 and 1946 additions, is historically significant for its associations with the early history and development of the Franciscan Order in Edmonton, and the early growth and development of the Baldwin neighbourhood. The Franciscans set up a mission at Fort Saskatchewan prior to the establishment of Alberta as a province. With the arrival of the Canadian Northern Railway (C.No.R.) in Edmonton on November 24, 1905, and the establishment of industry in the Packing Plant area (named after the Swift's Canadian Company's packing plant), there was a substantial increase in the local population, and it was incorporated as the Village of North Edmonton. There were a significant number of Catholic families that had moved into the area. A mass celebrated on November 1, 1908 was the first local Catholic service, and in early 1909 two masses were held in the fire hall at the Swift's plant. Given this level of interest, the Franciscan missionary activities were permanently transferred from Fort Saskatchewan to this site in 1909. A friary was built that year, and two years later a Catholic church was established. The opening of St. Francis School next door consolidated the Catholic presence in the area. St. Francis of Assisi Friary / St Anthony's College, originally a modest facility, grew over time following successful permission in the early 1920s to open a Seraphic College for Franciscan Vocations. The College operated until June 1970.
St. Francis of Assisi Friary / St. Anthony's College is also significant for its architectural evolution. The first section of the complex was built as a very plain structure in 1925, with red brick cladding that was consistently matched on the subsequent additions. The architecture of the 1931 addition is representative of the Collegiate Gothic style, with a stepped massed tower that also reflected the contemporary Art Deco style. The 1931 addition was designed by architect Edward Underwood, who became registered to practice in Alberta in 1912 and also designed the 1926 St. Joseph's College at the University of Alberta.
Source: City of Edmonton (Bylaw: 14222)
Character-Defining Elements
Key elements that define the heritage character of St. Francis of Assisi Friary / St Anthony's College include its:
- prominent corner lot location;
- continuous use as a religious educational facility at this site for over a century;
- ecclesiastical form, scale and massing as expressed by its three-storey plus basement height, corner tower and flat roof with raised parapets;
- masonry construction, including a reinforced concrete structure, with red brick exterior cladding with precast details;
- elements of the Collegiate Gothic style including: pointed-arch windows with keystones, pointed-arch door openings,pointed-arch blind panels above entry door, and statue niche at top of tower above entry.
 Recognition
Recognition
Jurisdiction
Alberta
Recognition Authority
Local Governments (AB)
Recognition Statute
Historical Resources Act
Recognition Type
Municipal Historic Resource
Recognition Date
2006/03/21
 Historical Information
Historical Information
Significant Date(s)
1925/01/01 to 1970/01/01
1931/01/01 to 1931/01/01
1946/01/01 to 1946/01/01
Theme - Category and Type
- Building Social and Community Life
- Religious Institutions
Function - Category and Type
Current
- Religion, Ritual and Funeral
- Religious Institution
Historic
- Religion, Ritual and Funeral
- Religious Facility or Place of Worship
Architect / Designer
Edward Underwood
Builder
n/a
 Additional Information
Additional Information
Location of Supporting Documentation
City of Edmonton, Planning and Development Department, 10250 - 101 Street, Edmonton, AB T5J 3P4 (File: 659480)
Cross-Reference to Collection
Fed/Prov/Terr Identifier
4664-0157
Status
Published
Related Places

ST. ANTHONY'S SERAPHIC COLLEGE
St. Anthony's Seraphic College is an institutional complex situated on two generously sized lots in Edmonton's Baldwin neighbourhood. The complex consists of an original…