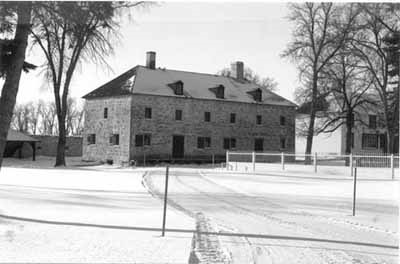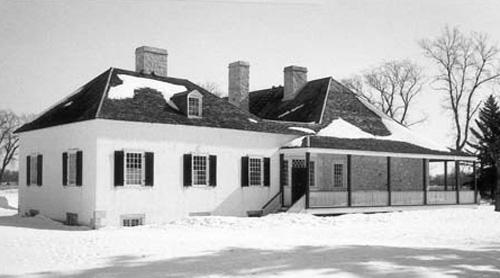Other Name(s)
Men's House
Men's House
Maison pour les hommes
Links and documents
Construction Date(s)
Listed on the Canadian Register:
2007/02/23
 Statement of Significance
Statement of Significance
Description of Historic Place
The Men’s House, located west of the Big House at Lower Fort Garry, is a modest, ‘T’-shaped utilitarian building with a low-pitched hip roof. The detailing of the building is minimal with plain doors and small simple windows. It was constructed using the colombage pierroté method of construction and finished in stucco. The designation is confined to the footprint of the building.
Heritage Value
The Men’s House is a Recognized Federal Heritage Building because of its historical associations, and its architectural and environmental value.
Historical Value
The Men’s House is associated with the continued development of Lower Fort Garry as a trans-shipment depot and agricultural supply center for the Canadian fur trade. The construction of the Men’s House relates to the peak period of occupation of the fort and the need for more housing. Lower Fort Garry was established in 1830 as an administrative center for the Northern Department of the Fur Trade, after the amalgamation of the Husdon Bay Company and the North West Company in 1821.
Architectural Value
The Men’s House is a good example of a modest utilitarian design of domestic scale. The excellent functional quality of the building is reflected in the simple massing of the ‘T’ shaped plan, the colombage pierroté construction and the size and arrangement of the doors and windows. This reflects one of three traditional building techniques used within the fort.
Environmental Value
The Men’s House is compatible with the adjacent buildings and the historic character of the fort setting. The Men’s House is familiar to visitors as one of the interpreted areas of the fort.
Sources:
Kate MacFarlane, Lower Fort Garry National Historic Site, Selkirk, Manitoba, Federal Heritage Building Review Office Building Report, 89-004.
Men’s House, Lower Fort Garry National Historic Site, Selkirk, Manitoba, Heritage Character Statement, 89-004.
Character-Defining Elements
The character-defining elements of the Men’s House should be respected, for example:
Its simple utilitarian design of domestic scale, and craftsmanship for example:
-The simple massing of the ‘T’-shaped building and roof profile that consists of a hipped roof with gabled dormers and a central chimney.
-The size and arrangement of doors and windows.
-The colombage pierroté that consists of timber framing, rubble infill, and stucco finish.
-The surviving early interior finishes.
The manner in which the Men’s House is compatible with the historic character of its Fort setting and is a familiar building at Lower Fort Garry National Historic Site, as evidenced by:
-Its scale, utilitarian form and design make it compatible with the other structures at the Fort.
-Its popularity with visitors as one of the interpreted areas of the Fort.
 Recognition
Recognition
Jurisdiction
Federal
Recognition Authority
Government of Canada
Recognition Statute
Treasury Board Heritage Buildings Policy
Recognition Type
Recognized Federal Heritage Building
Recognition Date
1990/05/24
 Historical Information
Historical Information
Significant Date(s)
n/a
Theme - Category and Type
Function - Category and Type
Current
Historic
- Defence
- Military Support
Architect / Designer
n/a
Builder
n/a
 Additional Information
Additional Information
Location of Supporting Documentation
National Historic Sites Directorate, Documentation Centre, 5th Floor, Room 89, 25 Eddy Street, Gatineau, Quebec
Cross-Reference to Collection
Fed/Prov/Terr Identifier
3525
Status
Published
Related Places

Furloft and Saleshop
The Furloft/Saleshop, part of Lower Fort Garry National Historic Site of Canada, is located inside the walls of the fort in the southeast corner, directly across the grounds from…

The Big House
The Big House is centrally located within the perimeter walls of Lower Fort Garry National Historic Site of Canada. The L-shaped, two-storey residence is composed of a main house…