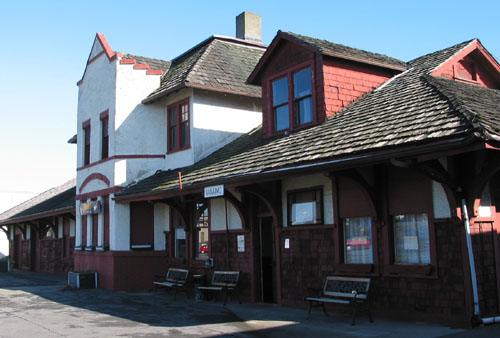Description of Historic Place
The Esquimalt and Nanaimo Railway Station, built in 1920, is a one-and-a-half-storey, wood-frame railway station with stationmaster's quarters above. It is located in the Fitzwilliam Street Heritage Gateway district of the city of Nanaimo. The formal recognition is confined to the railway station building.
Heritage Value
The Esquimalt and Nanaimo Railway (E&NR) Station at Nanaimo served as the northern terminus of the E&NR's Vancouver Island rail route. Rail service was essential for Nanaimo's coal industry and general economic development. The erection of a new and more elaborate station in 1920 reflected the city's post-war prosperity and optimism as a result of increased demand for coal.
The Nanaimo station is a relatively elaborate example of Canadian Pacific Railway (CPR) Standard Plan 9. The contrast in colours and textures provided by its exterior materials is typical of E&NR stations.
The station is a prominent landmark in an area of relatively homogeneous commercial heritage buildings. The station's site retains its original garden, tracks and freight shed.
Source: Heritage Character Statement, Esquimalt and Nanaimo Railway Station, Nanaimo, British Columbia, October 1991; C.A. Hale, Railway Station Report 050, Esquimalt & Nanaimo Railway Station, Nanaimo, British Columbia.
Character-Defining Elements
Character-defining elements of the Esquimalt and Nanaimo Railway Station include:
-its form and massing, namely its one-and-a-half-storey, wood-frame, rectangular main block, a prominent, projecting, two-storey block placed off-centre, and a stepped parapet gable capping the two-storey block;
-its medium-hip roof, with wide overhanging eaves supported by sturdy wooden brackets along the length of the building;
-the variety of colours and textures on the exterior walls, including: dark-red shingles sheathing the lower two-thirds of the walls, a smooth, white-painted, stucco finish on the top one-third, the red-brick base and stucco upper accentuating the projecting bay, and decorative brick-work highlighting the openings of the projecting bay;
-the original arrangement of window and door openings;
-surviving original multi-paned windows, doors and accompanying hardware;
-surviving original interior finishes and detailing on the ground floor, including tongue-and-groove boards on walls and ceiling in the express room, floor-to-ceiling boards on walls elsewhere, hardwood flooring, door, window and decorative wall mouldings, and a wooden staircase leading to the second storey;
-the upper-floor stationmaster's quarters, with its surviving original finishes on the walls, floors and ceiling.
Location of Supporting Documentation
National Historic Sites Directorate, Canadian Inventory of Historic Building Documentation Centre, 5th Floor, Room 525, 25 Eddy Street, Hull, Quebec.
Cross-Reference to Collection
Fed/Prov/Terr Identifier
2003
Status
Published
Related Places

Esquimalt and Nanaimo Railway Station
The Esquimalt and Nanaimo Railway Station is a one-storey stucco and wood building with a two storey central tower located in one of Nanaimo's oldest neighbourhoods. The historic…