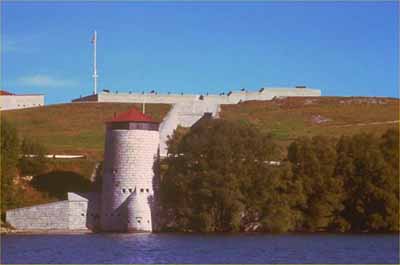Other Name(s)
n/a
Links and documents
Construction Date(s)
1936/01/01 to 1938/01/01
Listed on the Canadian Register:
2006/01/23
 Statement of Significance
Statement of Significance
Description of Historic Place
The reconstructed Curtain Wall and Demi-Bastions constitute a specialized defensive military structure integral to Fort Henry National Historic Site of Canada. The prominent and formidable Curtain Wall of ashlar masonry contains the entrance to the redoubt of Fort Henry. A substantial gate with high round-headed arch is centred in a symmetrically disposed range of casemates closing the south side of the redoubt. The casemates are small containing an entrance door and one window. From the centre block containing the gate the wall recedes in two stages to the main wall plane. The ditch façade features loopholes and a vaulted entrance passage from the drawbridge to the parade. The solidly built interior spaces demonstrate a simple geometry with plain surfaces. The designation is confined to the footprint of the building.
Heritage Value
The reconstructed Curtain Wall and Demi-Bastions are a Classified Federal Heritage Building because of their historical associations and architectural and environmental values.
Historical Value:
The reconstructed Curtain Wall and Demi-Bastions are one of the best examples of a structure associated with the theme of the defence of Canada from the threat of the United States between the war of 1812 and 1870, and also the theme of the development of the Canadian military from 1871-91. Its original construction, the subsequent economic benefits and the resulting influx of personnel had a significant impact on Kingston. The reconstruction was implemented with funds made available by the Public Works Construction Act of 1934, which was designed to provide relief during the Great Depression in the form of spending on Public Works.
Architectural Value:
The reconstructed Curtain Wall and Demi-Bastions followed the site evidence and documents prepared by Nicolls. Although there are minor discrepancies between the original and the present structure it is considered a reasonable image of the one from the 19th century which was a very good example of a functional 19th century military defence design, the Curtain Wall and Demi-Bastions are designed to contain the formidable main entrance to the parade ground and redoubt. Its specialized features, construction techniques and its use of materials express its very good functional design. It exhibits very good quality work and craftsmanship.
Environmental Value:
As an integral component of the Fort Henry Defence Complex the reconstructed Curtain Wall and Demi-Bastions remains unchanged and has retained its character. The Curtain Wall and Demi-Bastions reinforces the coastal defence and military setting of Fort Henry and is a well known symbol of Kingston.
Sources: Fern Graham, Fort Henry, Kingston Ontario. Federal Heritage Buildings Review Office Report 96-051; Fort Henry, Curtain Wall and Demi-Bastions, Kingston, Ontario, Heritage Character Statement 96-051.
Character-Defining Elements
The character-defining elements of the Curtain Wall and Demi-Bastions should be respected.
Its functional military defence design and good quality materials and craftsmanship as evidenced in
-the simple, plain geometric massing of the solidly built ashlar faced Curtain wall and Demi-Bastions;
-the substantial gate with high round-headed arch centred in a symmetrically disposed range of small casemates comprising of an entrance door and one window, which close the south side of the redoubt;
-the vaulted passage from the drawbridge to the parade;
-the Kingston limestone, ashlar stone walls of the Curtain Wall and Demi-Bastions with regular pattern loopholes;
-the stairways in the far corners of the curtain wall leading to the terreplein of the Demi-Bastions.
The manner in which the Curtain Wall and Demi-Bastions reinforce the military character of Fort Henry.
 Recognition
Recognition
Jurisdiction
Federal
Recognition Authority
Government of Canada
Recognition Statute
Treasury Board Heritage Buildings Policy
Recognition Type
Classified Federal Heritage Building
Recognition Date
1997/03/20
 Historical Information
Historical Information
Significant Date(s)
n/a
Theme - Category and Type
Function - Category and Type
Current
Historic
- Defence
- Military Defence Installation
Architect / Designer
William Lyon Sommerville
Builder
n/a
 Additional Information
Additional Information
Location of Supporting Documentation
Indigenous Affairs and Cultural Heritage Directorate Documentation Centre 3rd Floor, room 366 30 Victoria Street Gatineau, Québec J8X 0B3
Cross-Reference to Collection
Fed/Prov/Terr Identifier
7854
Status
Published
Related Places

Fort Henry National Historic Site of Canada
Fort Henry National Historic Site of Canada is a 19th-century British military fortress situated on Point Henry between the mouth of Kingston harbour and a second natural harbour…