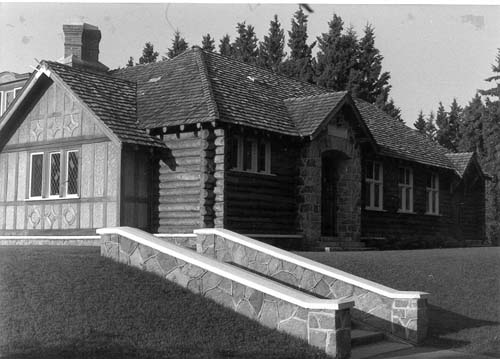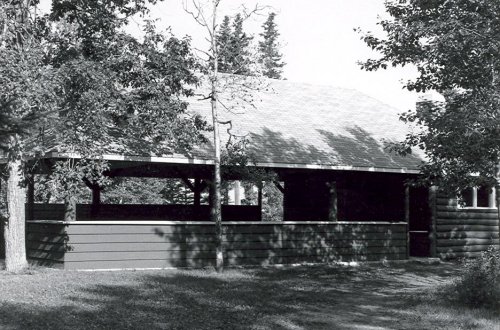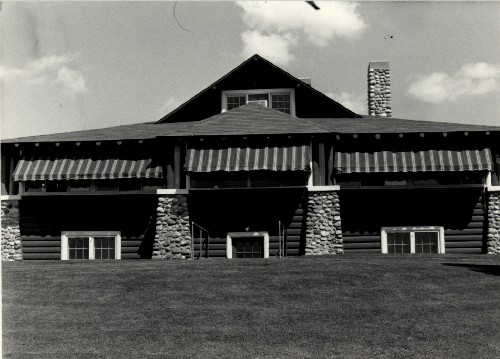Other Name(s)
Bandstand (B9)
Bandstand, Building B-9
Kiosque à musique, bâtiment B-9
Links and documents
Construction Date(s)
1934/01/01 to 1935/01/01
Listed on the Canadian Register:
2006/01/19
 Statement of Significance
Statement of Significance
Description of Historic Place
The Bandstand (B9) is a conspicuous focal point within the park area located between the administration building and the waterfront. It is an octagonal structure consisting of an open-walled pavilion built of peeled logs in the rustic style on a base of concrete and stone. The bell-cast pyramidal roof is covered in wood shingles. The designation is confined to the footprint of the building.
Heritage Value
The Bandstand (B9) is a Recognized Federal Heritage Building because of its historical associations, and its architectural and environmental values:
Historical value:
The Bandstand (B9) is associated with the development of Canada’s National Park system and early Canadian tourism. It was constructed as a Public Works project using Depression-relief funding, which stimulated building activity during the period 1930-1937. Open-air pavilions such as this were a common feature in National Parks during the first decades of the 20th century.
Architectural value:
The Bandstand (B9) is a very good example of rustic design within the National Parks program. It exhibits good quality materials and very good craftsmanship as distinguished by labour-intensive detailing embodied, for example, in a decorative musical note motif in the whimsical frieze under the eaves.
Environmental value:
The Bandstand (B9), within its unchanged Central Park site, reinforces the present character of the landscaped park setting. It is a familiar landmark to summer visitors and to Park staff.
Sources:
Bandstand (B-9), Central Park, Wasagaming Townsite, Riding Mountain National Park, Manitoba, Heritage Character Statement 85-054; G. Edward Mills, First Stage Buildings-Building 9, Riding Mountain National Park, Manitoba, Federal Heritage Buildings Review Office Report 85-043 to 85-054.
Character-Defining Elements
The character-defining elements of the Bandstand (B-9) should be respected.
Its rustic style and very good quality materials and craftsmanship as manifested in:
-the simple, low massing of the one-storey structure with an octagonal plan and bell-cast, pyramidal roof covered in wood-shingles;
-the open walled pavilion structure built of peeled logs;
-the decorative frieze under the eaves composed of musical notes and bars fashioned from twigs and in the rustic style;
-the base of concrete and stone;
-the simple weathervane.
The ongoing historical relationship to its unchanged site, the manner in which the Bandstand reinforces the landscaped park setting and is a familiar landmark within the Riding Mountain National Park, as evidenced by:
-its rustic style, scale, and materials compatible with the adjacent pergola and other Park buildings as well as the landscaped park setting;
-its distinctive profile familiar to summer visitors and to Park staff.
 Recognition
Recognition
Jurisdiction
Federal
Recognition Authority
Government of Canada
Recognition Statute
Treasury Board Heritage Buildings Policy
Recognition Type
Recognized Federal Heritage Building
Recognition Date
1988/11/17
 Historical Information
Historical Information
Significant Date(s)
n/a
Theme - Category and Type
Function - Category and Type
Current
Historic
- Leisure
- Recreation Centre
Architect / Designer
Architectural Division, Parks Branch
Builder
n/a
 Additional Information
Additional Information
Location of Supporting Documentation
National Historic Sites Directorate, Documentation Centre, 5th Floor, Room 89, 25 Eddy Street, Gatineau, Quebec
Cross-Reference to Collection
Fed/Prov/Terr Identifier
2646
Status
Published
Related Places

Interpretive Centre B1
The Interpretive Centre, also known as Building B1, is a picturesque one-and-a-half storey building, set in a formal landscaped setting at Riding Mountain National Park of Canada.…

Jamboree Hall, Building B-10
Overlooking Clear Lake, the Jamboree Hall occupies a central lakefront location within the public campground. It is a simple, rectangular, one-storey, timber structure enclosed at…

Golf Clubhouse (B7)
The Golf Clubhouse, also known as Building B7, is a rectangular, log structure overlooking Clear Lake and surrounded by the well-manicured greens of a golf course. Designed in the…