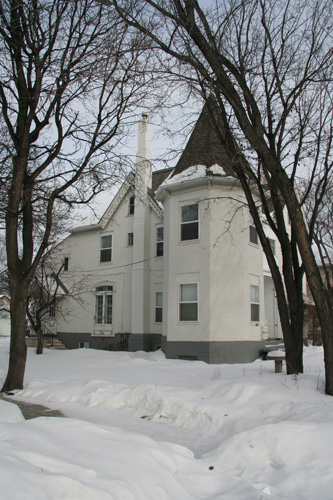Bernier House
265 Provencher Boulevard, Winnipeg, Manitoba, R2H, Canada
Formally Recognized:
1991/04/12
Other Name(s)
n/a
Links and documents
Construction Date(s)
1882/01/01 to 1882/12/31
Listed on the Canadian Register:
2006/01/05
 Statement of Significance
Statement of Significance
Description of Historic Place
The 2 1/2-storey Bernier House, a substantial wood-frame dwelling built in 1882 and later modified, stands mid-block in a mixed-use area of St. Boniface, Winnipeg's historic French quarter, facing a busy street and a park. The site's provincial designation applies to the house and its two lots.
Heritage Value
The elegant Bernier House marks the contributions of a prominent French-Canadian family to the promotion of francophone rights and development of the Franco-Manitoban community during a crucial period of its history. Built for Thomas-Alfred Bernier, a Quebec lawyer who held important educational, administrative and political posts after moving to Manitoba, the eclectically designed dwelling, with a fanciful tower, gingerbread trim and other fine features, functioned as a social and intellectual centre in St. Boniface for many decades beginning in the 1880s. Bernier's children also became influential in fields such as law, politics and newspaper publishing, while his large house continued to be a community focal point during the tenure of his son Joseph, a long-serving provincial politician and Manitoba's first francophone county court judge. Situated on a highly visible site, the Bernier House, now in multiple-family use, remains a community landmark.
Source: Manitoba Heritage Council Minute, October 20, 1989
Character-Defining Elements
Key elements that define the heritage character of the prominent Bernier House site include:
- its location on the north side of Provencher Boulevard, across from Provencher Park and near St. Boniface's historic commercial district
- the building's placement on a grassed and treed lot within a group of houses of similar scale and age
Key elements that define the dwelling's eclectic design and fine exterior detailing include:
- the irregular 2 1/2-storey massing reinforced by a polygonal tower and a pavilion at the corners of the front (south) elevation and by a 1 1/2-storey rear addition
- the complex roofline composed primarily of a steeply pitched and truncated hip and cross-gable roof, with a cone-shaped polygonal roof on the tower and two high brick chimneys
- the numerous openings, including tall rectangular single-hung sash windows, segmental-arched windows in the front and side gable ends and a west-side French window with a segmental-arched transom
- the wood-frame construction richly detailed by features such as ornate bargeboards with wooden pendants, return eaves on the front gable, the tower's decorative wooden eave brackets, the segmental-arched hood moulds over the French window and east gable-end opening, etc.
Key elements that define the dwelling's interior heritage character include:
- the segmental arches, one with a decorative surround, that carry through from the exterior to the dining room and the plastered walls with rope moulding
 Recognition
Recognition
Jurisdiction
Manitoba
Recognition Authority
Province of Manitoba
Recognition Statute
Manitoba Historic Resources Act
Recognition Type
Provincial Heritage Site
Recognition Date
1991/04/12
 Historical Information
Historical Information
Significant Date(s)
n/a
Theme - Category and Type
- Peopling the Land
- Settlement
Function - Category and Type
Current
- Residence
- Multiple Dwelling
Historic
- Residence
- Single Dwelling
Architect / Designer
n/a
Builder
n/a
 Additional Information
Additional Information
Location of Supporting Documentation
Main Floor, 213 Notre Dame Avenue Winnipeg MB R3B 1N3
Cross-Reference to Collection
Fed/Prov/Terr Identifier
P055
Status
Published
Related Places

Maison Bernier
The 2 1/2-storey Maison Bernier, a substantial wood-frame dwelling built in 1882 and later modified, stands mid-block in a mixed-use area of St. Boniface, Winnipeg's historic…