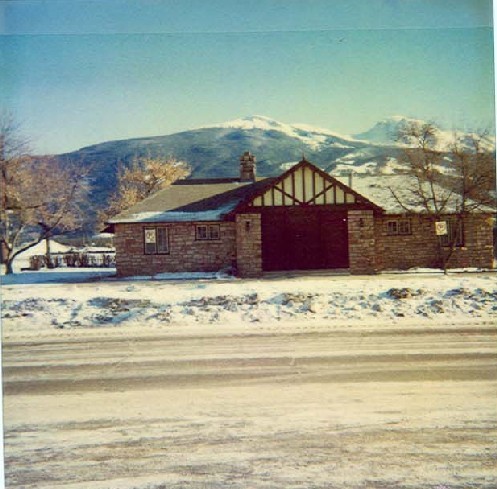Other Name(s)
n/a
Links and documents
Construction Date(s)
1936/01/01
Listed on the Canadian Register:
2005/09/12
 Statement of Significance
Statement of Significance
Description of Historic Place
The Superintendent’s Residence is situated next to the Administration Building in the Jasper National Park of Canada. It is a rectangular, two-storey stuccoed structure with foundation walls of stone and a large fieldstone chimney running up the front of the house. A five-sided, one-and-a-half-storey turret projects from the rear of the house. It has a truncated hipped roof pierced by dormer windows on all sides and it is built in the Rustic style. The designation is confined to the footprint of the building.
Heritage Value
The Superintendent’s Residence is a Recognized Federal Heritage Building because of its historical associations, and its architectural and environmental values.
Historical Value
The Superintendent’s Residence is a useful example of early town-site architecture. It was constructed as one of the government’s Depression relief projects. The Superintendent’s Residence is also associated with the theme of the development of one of Canada’s first National Parks and of early Canadian tourism.
Architectural Value
The Superintendent’s Residence is a very good example of a building in the Rustic style. Although privately commissioned, it was required to conform to the philosophical and aesthetic principles of the National Parks. The stonework of the foundation wall and chimney are striking aspects of its rustic detailing. It is considered the finest residence today in Jasper. It exhibits high quality craftsmanship and uses local materials.
Environmental Value
The building remains a familiar landmark within downtown Jasper because of its scale and its design. The architecture and materials harmonize with both the immediate setting in the park and with the majestic mountain surroundings. Emphasising natural building materials, the Superintendent’s Residence is compatible with the character of the area and complements its environment.
Sources: Kate MacFarlane, Four Jasper Buildings, Jasper Townsite, Jasper National Park, Alberta, Federal Heritage Buildings Review Office Report 87-134, 135, 136, 137; Superintendent’s Residence and Garage, 510 Robson Street, Jasper, Alberta, Heritage Character Statement 87-137.
Character-Defining Elements
The character-defining elements of the Superintendent’s Residence should be respected.
Its rustic style and very good quality materials and craftsmanship as manifested in:
- the scale, rectangular massing and overall picturesque design;
- the complex roofline, the gable roof with projecting eaves and the fieldstone chimney;
- the basement walls clad with fieldstone;
- the imitation half-timber and stucco on the gable ends;
- the projecting front gable with its own entrance;
- the multi-paned windows of different shapes and sizes, some with shutters.
The manner in which the Superintendent’s Residence contributes to with the picturesque character of Jasper National Park of Canada as evidenced in:
- its unchanged historical relationship to its site;
- its scale and rustic appearance.
 Recognition
Recognition
Jurisdiction
Federal
Recognition Authority
Government of Canada
Recognition Statute
Treasury Board Heritage Buildings Policy
Recognition Type
Recognized Federal Heritage Building
Recognition Date
1988/09/22
 Historical Information
Historical Information
Significant Date(s)
n/a
Theme - Category and Type
Function - Category and Type
Current
- Residence
- Single Dwelling
Historic
Architect / Designer
National Parks of Canada
Builder
n/a
 Additional Information
Additional Information
Location of Supporting Documentation
National Historic Sites Directorate, Documentation Centre, 5th Floor, Room 89, 25 Eddy Street, Gatineau, Quebec
Cross-Reference to Collection
Fed/Prov/Terr Identifier
3174
Status
Published
Related Places

Rescue Building
The Rescue Building stands in the centre of Jasper near the railway station, the administration building, and the adjacent bank building. It is a rectangular, one-storey,…