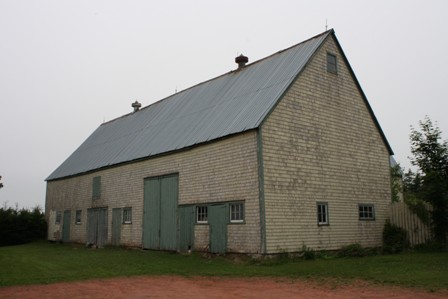The Irving House
14751 Cascumpec Road - Route 12, Union, Prince Edward Island, C0B, Canada
Formally Recognized:
2005/07/08
Other Name(s)
The Irving House
Frank McRae House
Links and documents
n/a
Construction Date(s)
1875/01/01
Listed on the Canadian Register:
2005/07/28
 Statement of Significance
Statement of Significance
Description of Historic Place
The Irving House is a well preserved Second Empire influenced home located in the rural community of Union, near Alberton, Prince Edward Island. The house is situated on a treed lot with ornamental shrubs near the front of the property.
Heritage Value
The house is valued for its Second Empire influenced architecture and its association with the Irving family who have lived on the property for over a century.
The Second Empire style emerged from France during the reign of Napoleon III. It was characteristically ornate and included the tell-tale Mansard roof design, which became synonymous with the style. The roof allowed for numerous dormer windows on the upper floors and the front facade often included a pair of bay windows on either side of a central entranceway, all arranged in a symmetrical pattern. This example is unique in that the centre dormer window projects slightly outward creating a canopy over the double entrance doors, mimicking, in some respects, the classic Lunenburg "bump" from Nova Scotia.
The original house was constructed in 1875 by builder, John Donald, for Frank McRae. It did not have these Second Empire qualities then. Sometime afterward, the house was enlarged and the mansard roof added. James Irving purchased the home in 1903 from McRae. Irving had emigrated from Scotland in 1872. The Irving family has owned the house ever since. It remains a well maintained example of the Second Empire style in rural PEI.
Source: Located in the Culture and Heritage Division, Department of Community and Cultural Affairs, Charlottetown, PE C1A 7N8 File #: 4310-20/I5
Character-Defining Elements
The Second Empire influences of the house are shown in the following character-defining elements:
- the overall massing of the building with its two storeys and symmetrical facade
- the style and placement of the central double entry panelled doors with their transom light
- the style and placement of the bay windows on either side of the entranceway
- the Mansard roof with its dormers including the centre dormer above the entrance which projects outward and is capped by a bell shaped roof
- the decorative trim and cornice throughout the exterior of the house
- the asphalt shingled roof with brick chimney
- the location of the house in a rural area with a background of trees and foreground of shrubbery
 Recognition
Recognition
Jurisdiction
Prince Edward Island
Recognition Authority
Province of Prince Edward Island
Recognition Statute
Heritage Places Protection Act
Recognition Type
Registered Historic Place
Recognition Date
2005/07/08
 Historical Information
Historical Information
Significant Date(s)
n/a
Theme - Category and Type
- Expressing Intellectual and Cultural Life
- Architecture and Design
Function - Category and Type
Current
Historic
- Residence
- Single Dwelling
Architect / Designer
n/a
Builder
n/a
 Additional Information
Additional Information
Location of Supporting Documentation
Culture and Heritage Division, Department of Community and Cultural Affairs, Charlottetown, PE C1A 7N8
File #: 4310-20/I5
Cross-Reference to Collection
Fed/Prov/Terr Identifier
4310-20/I5
Status
Published
Related Places

Irving Barn
The Irving Barn is a 2 ½ storey wood frame English, or "pioneer" style structure built circa 1875 in Union.