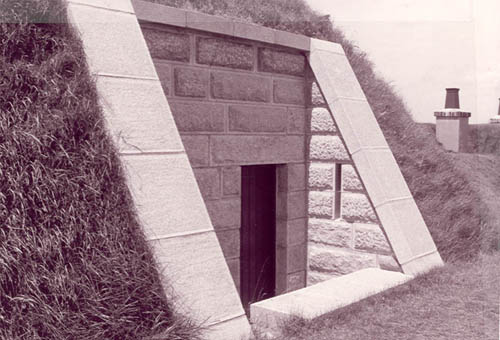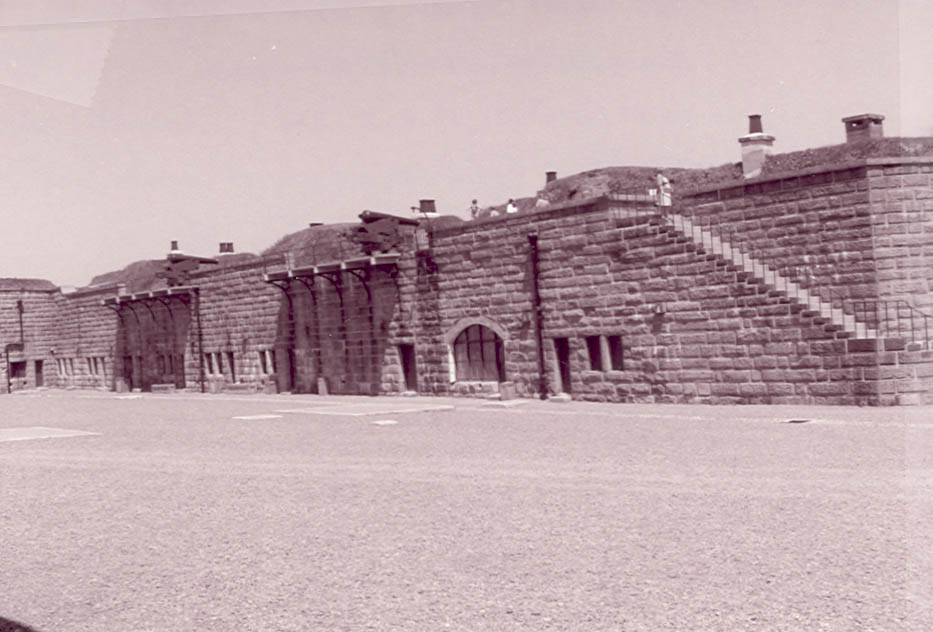Other Name(s)
Southeast Salient
Saillant sud-est
Southeast Salient
Links and documents
Construction Date(s)
1830/01/01 to 1847/01/01
Listed on the Canadian Register:
2005/07/07
 Statement of Significance
Statement of Significance
Description of Historic Place
The Southeast Salient consists of tall coursed ironstone escarp walls, forming a salient angle, which has a V-shaped plan, and is topped by a projecting freestone coping and shaped sod parapet. The Salient also possesses granite ashlar masonry retaining walls. These are supported over much of their length by an elegantly proportioned arcade on the retaining wall, which front the 19 demi-casemates. The solidly built interior spaces demonstrated a simple geometry with plain surfaces. The designation is confined to the footprint of the building.
Heritage Value
The Southeast Salient is a Classified Federal Heritage building because of its historical associations and its architectural and environmental values.
Historical Value:
The Southeast Salient is one of the best examples of a structure associated with the theme of the active defence of the Imperial naval station of Halifax. The building is an integral part of the coastal defence system for the Royal Navy base during the period of mutual suspicion and hostility following the War of 1812 there was a fear of American aggression. This recurred following the Trent Affair of 1861. The Southeast Salient is a bastioned masonry fort component designed for the mounting of smoothbore ordnance and later adapted for rifled muzzle loading ordnance. The Salient is a valuable survivor from both eras. Its construction, the subsequent economic benefits and the resulting influx of personnel had a significant impact on Halifax.
Architectural Value:
The Southeast Salient is a very good example of a functional 19th century military defence design. Its specialized features, construction techniques and its use of materials express its very good functional design. It is a fort projection for the use of artillery to defend the harbour. The nineteen demi-casemates were for the defence of the dry ditch in case of direct assault, for the passage of defenders to the ditch and for the accommodation of military prison facilities. It exhibits good quality work and craftsmanship.
Environmental Value:
As an integral part of the fortress the Southeast Salient is relatively unchanged and has retained its character. Within its context the Southeast Salient reinforces the coastal defence setting of Halifax Citadel and is familiar to the townsfolk of and visitors to Halifax.
Sources:
Rhona Goodspeed, assisted by Edgar Tumak. The Citadel Vols. 1 + 2 Halifax, Nova Scotia.
Federal Heritage Buildings Review Office Report 95-001
Southeast Salient, (including Casemates Nos. 0-4), Halifax Citadel, Halifax Defence Complex, Halifax, Nova Scotia. Heritage Character Statement 95-001
Character-Defining Elements
The following character-defining elements of the Southeast Salient should be respected, for example:
Its functional military defence design and good quality materials and craftsmanship as evidenced in:
-the simple geometric massing of the two escarp walls forming the V-shape of the salient angle
-the rampart of irregularly coursed ironstone rubble escarp wall with counterforts
-rubble retaining wall of coursed granite ashlar, and the openings for close defence of the ditch
-the demi-casemates of the retaining wall face with its segmental arches with voussoirs supported on piers and stepped buttresses at every second pier
-the projecting freestone coping and shaped sod parapet
-the various iron elements, the iron balustrades on the stairs, and the bars on the gun-port
The manner in which the Southeast Salient establishes the military character of the Citadel.
 Recognition
Recognition
Jurisdiction
Federal
Recognition Authority
Government of Canada
Recognition Statute
Treasury Board Heritage Buildings Policy
Recognition Type
Classified Federal Heritage Building
Recognition Date
1996/03/28
 Historical Information
Historical Information
Significant Date(s)
n/a
Theme - Category and Type
Function - Category and Type
Current
- Defence
- Military Defence Installation
Historic
Architect / Designer
n/a
Builder
n/a
 Additional Information
Additional Information
Location of Supporting Documentation
National Historic Sites Directorate, Documentation Centre, 5th Floor, Room 89, 25 Eddy Street, Gatineau, Quebec
Cross-Reference to Collection
Fed/Prov/Terr Identifier
7286
Status
Published
Related Places

North Expense Magazine
The North Expense Magazine is located in the Northwest Demi-Bastion, an integral part of Halifax Citadel, the star-shaped fort on the crest of Citadel Hill in downtown Halifax.…

Northeast Salient
The Northeast Salient is an integral component of Halifax Citadel, a star-shaped fort on the crest of Citadel Hill in downtown Halifax. The Salient is a low-massed, ‘V’-shaped…