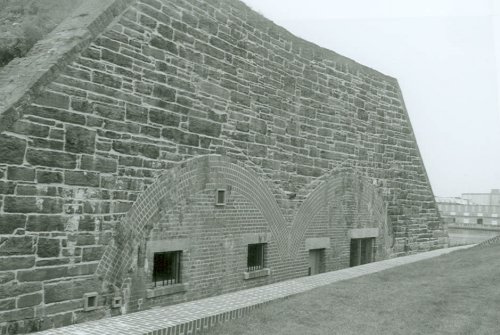Other Name(s)
Lower Battery
Building 85
Bâtiment 85
Links and documents
Construction Date(s)
1868/01/01 to 1871/01/01
Listed on the Canadian Register:
2005/07/05
 Statement of Significance
Statement of Significance
Description of Historic Place
The Lower Battery at Fort Charlotte, also known as Building 85, looks out from Georges Island over the water to Halifax Harbour. Seen from the seaward, the casemated Lower Battery of Fort Charlotte consists of an irregularly coursed ironstone rubble wall comprising the actual casemate, or armoured artillery compartment, constructed in three planes, with a cut granite parapet and framed window embrasures. The openings to the casemates are framed in cut granite trim and feature two segmental arches. There is a geometrically shaped earth covering the casemates, which are separated by shaped earthen traverses in front of the exterior wall. The lower Battery is a fortification in its own right, built into the counterscarp of the Fort proper, and connected to it by the south caponier. The designation is confined to the footprint of the building.
Heritage Value
The Lower Battery is a Classified Federal Heritage building because of its historical associations, and its architectural and environmental values.
Historical Value:
The Lower Battery is one of the best surviving examples of a structure associated with the defense of the Imperial naval station of Halifax. The building was also an integral part of the coastal defense system for the Royal Navy base during the period of heightened tension following the Trent Affair of 1861. It offers an illustration of state-of-the-art technology in the mounting of heavy muzzle-loading rifled guns in a casemated battery. It is a prime example of a defensive structure built to house four ten inch rifled muzzle loading cannon of the time. Its construction, with the associated economic benefits and the subsequent influx of personnel had a significant impact on Halifax.
Architectural Value:
The Lower Battery is an excellent example of a functional 19th century military defence design. The classically inspired aesthetics derive from the geometric frontal planes and the contrast between the irregular stonework of the rubble walls with the cut granite trim. The construction and use of materials are highly specialized to accommodate technical functions and equipment, the Lower Battery has a sophisticated functionality. Its exposed walls of either rubblework and granite or brick and its brick vaulted ceilings have very good quality craftsmanship and reinforce the overall functionality.
Environmental Value:
The Lower Battery looks out from Georges Island over the water to Halifax Harbour. The integration of the structure with the island terrain is a characteristic feature of the Lower Battery. The structure establishes the coastal defence setting of Fort Charlotte and is visibly familiar to the public and visitors to Halifax.
Sources: Rhona Goodspeed, and Edgar Tumak. The Citadel Vols.1+ 2 Halifax, Nova Scotia. Federal Heritage Buildings Review Office Report 95-001; Lower Battery No. 85, Fort Charlotte, Georges Island, Halifax Defence Complex, Heritage Character Statement 95-001.
Character-Defining Elements
The character-defining elements of the Lower Battery should be respected.
Its functional military defence design and good quality materials and craftsmanship as evidenced in:
- the simple geometric massing;
- the cut granite parapet;
- the simply detailed outer walls of ironstone rubblework with framed window embrasures and the armour plate shields mounted in the embrasures;
- the geometrically shaped earth cover to the casemates and the earthen traverses in front of the wall.
The manner in which the Lower Battery of Fort Charlotte establishes the military character of the area.
 Recognition
Recognition
Jurisdiction
Federal
Recognition Authority
Government of Canada
Recognition Statute
Treasury Board Heritage Buildings Policy
Recognition Type
Classified Federal Heritage Building
Recognition Date
1996/03/28
 Historical Information
Historical Information
Significant Date(s)
n/a
Theme - Category and Type
Function - Category and Type
Current
Historic
- Defence
- Military Defence Installation
Architect / Designer
Lieutenant-General William F. Drummond Jervois
Builder
n/a
 Additional Information
Additional Information
Location of Supporting Documentation
National Historic Sites Directorate, Documentation Centre, 5th Floor, Room 89, 25 Eddy Street, Gatineau, Quebec
Cross-Reference to Collection
Fed/Prov/Terr Identifier
7300
Status
Published
Related Places

Former Guardroom and Prisoners' Quarters
The Former Guardroom and Prisoners’ Quarters is a component of the main gate of Fort Charlotte situated on Georges Island located in Halifax Harbour. Partially concealed within a…

North Caponiers, Building 82A & 82B
The North Caponiers, Building 82A & 82B, as an integral part of Fort Charlotte, are situated on Georges Island located in Halifax Harbour. Similar in design they are plain,…