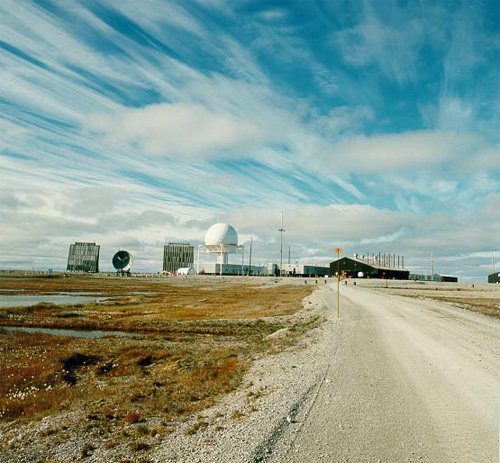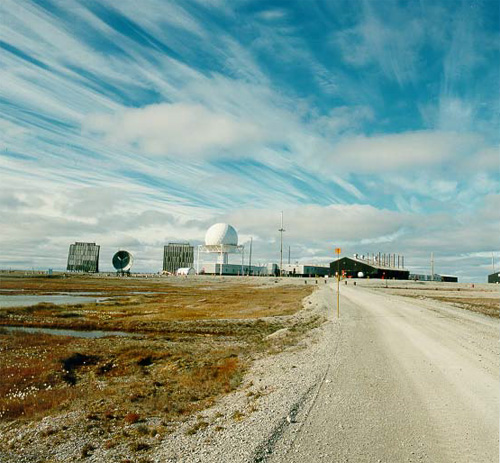Other Name(s)
Garage
HAL B10A
HAL B10A
FOX-M Garage
FOX-M, Garage
Links and documents
Construction Date(s)
1955/01/01 to 1956/01/01
Listed on the Canadian Register:
2005/05/13
 Statement of Significance
Statement of Significance
Description of Historic Place
Located in a remote arctic area the Garage, also known as Building B10A, is a large, steel framed, rectangular structure covered by a medium-pitch metal roof. The walls are composed of pre-fabricated metal panels. The main façade contains a personnel door and five overhead doors all of steel and framed in metal. The designation is confined to the footprint of the building.
Heritage Value
The Garage building is a Classified Federal Heritage Building because of its historical associations, and its architectural and environmental value.
Historical Value
The Garage at FOX-M main station, provides one of the best illustrations associated with the continental air-defence programs during the Cold War, the opening of the Canadian Arctic to Federal Government programs and services, the growth of Hall Beach, an important Arctic community, and its role in establishing and maintaining a Canadian military presence in the Canadian Arctic. As part of one of four main stations constructed for the (Distant Early Warning) DEW Line, the Garage was part of a joint US-Canada effort to monitor Artic airspace through an innovative radar and radio system designed to provide advance warning to North American military authorities of a possible air attack from the Soviet Union. FOX-M also served as a regional communications hub, supply center and administrative base for 8 to 10 auxiliary and intermediate stations in the area and the Garage played a critical role in servicing and maintaining the equipment and buildings on the isolated DEW Line station.
Architectural Value
The Garage is a good example of a functional military structure. Its utilitarian design reveals a unified design concept that resulted from a skillfully planned, expertly executed and highly funded building program. It is distinguished by its rectangular utilitarian form, solid construction materials, and arrangement and scale of openings. Its high quality materials and test pre-fabricated components are part of a design program that responded directly to both military considerations and to the remote Artic location of the site. Its raised platform foundation and the gravel pad in the building area also demonstrates a competent engineering solution for building in permafrost conditions that set a standard for construction across the Canadian North.
Environmental Value
The Garage’s is located in the operation sector of the FOX-M DEW Line station and occupies a site on the gravel bed that creates a uniform surface for the operations sector. The Garage is also set parallel to Module Train ‘B’ in alignment with other smaller service buildings. This arrangement of buildings along with the Garage’s large scale is of strategic value in maintaining and establishing the technological/ military character of the site in its military-industrial complex setting. Huge corner reflectors at the edge of the operations sector contribute to the site’s historic communications function. The DEW Line station is well known in the adjacent community of Hall Beach and visitors to the hamlet are often treated to a visit to the station.
Sources:
FOX-M, Hall Beach, Nunavut, Federal Heritage Building Report 99-021; Garage, FOX-M Station, Hall Beach, Nunavut, Heritage Character Statement, 99-021.
Character-Defining Elements
The character defining elements of the Garage should be respected.
Its functional military structure, its rectangular utilitarian form, arrangement and scale of openings solid construction materials, and components responsive to both military and climactic conditions as manifested in;
-its simple utilitarian rectangular steel framed structure covered by a medium-pitch metal roof;
-the main façade containing a personnel door and five overhead doors that reflect the building’s function;
-its walls composed of metal pre-fabricated panels and all openings framed in metal and doors clad with steel;
-its heated sections raised platform foundation above ground level engineered to reduce heat loss;
-the gravel pad as the primary landscape feature to provide a barrier between buildings and the permafrost and to create a level surface for accessibility on the site.
The manner in which the Garage establishes the technological/military character of the site in its military-industrial complex setting.
 Recognition
Recognition
Jurisdiction
Federal
Recognition Authority
Government of Canada
Recognition Statute
Treasury Board Heritage Buildings Policy
Recognition Type
Classified Federal Heritage Building
Recognition Date
2000/01/20
 Historical Information
Historical Information
Significant Date(s)
n/a
Theme - Category and Type
Function - Category and Type
Current
Historic
- Defence
- Military Defence Installation
Architect / Designer
LaPierre, Litchfield and Partners, and Western Electric Company
Builder
n/a
 Additional Information
Additional Information
Location of Supporting Documentation
Indigenous Affairs and Cultural Heritage Directorate Documentation Centre 3rd Floor, room 366 30 Victoria Street Gatineau, Québec J8X 0B3
Cross-Reference to Collection
Fed/Prov/Terr Identifier
9262
Status
Published
Related Places

FOX-M, Air Terminal Building
Located on flat gravel in a remote Arctic site, the Air Terminal Building at the FOX-M Station, is a one-storey steel frame structure of rectangular plan covered by a medium…

Hangar
Located in a remote arctic area the Hangar building is a large square structure whose pointed roof peak forms a pediment, which is set between two columns. The columns serve as…