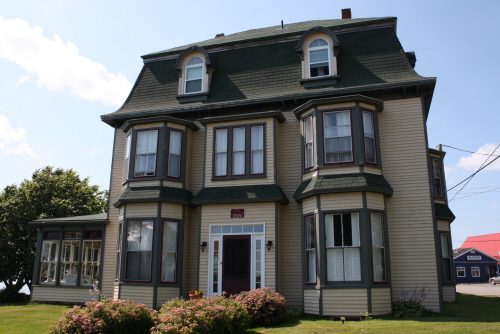Other Name(s)
Matthew House
Matthew House Inn
Links and documents
n/a
Construction Date(s)
Listed on the Canadian Register:
2012/11/02
 Statement of Significance
Statement of Significance
Description of Historic Place
The Matthew House is a well-preserved two and one-half storey Queen Anne Revival house situated on a large, treed lot overlooking Souris Harbour.
Heritage Value
The Matthew House is valued for its age, as a fine example of Queen Anne Revival style architecture, its fine craftsmanship, its construction materials and method, its associations with the Matthew family and the history of the area, and its importance to the Town of Souris as a visual landmark.
This house was built for successful merchant Uriah Matthew (1842-1902), by local builder, William Richard (Billy Dick) Dingwell in approximately 1885. Uriah Matthew was a partner in the successful Matthew and McLean merchant firm established in Souris. Uriah Matthew and John McLean (1845-1936) worked for Richard Heartz in Charlottetown prior to establishing their own company in Souris with assistance from Heartz. The Matthew and McLean store constructed in 1869, located on Main Street, Souris grew to become the main source for hardware and dry goods in the town and surrounding communities. Business expanded to include lobster canneries in several coastal communities in eastern Kings County.
Uriah Matthew died in 1902 leaving the home to his wife, Eliza, who in turn left it to their son, Brenton Matthew who had taken over his father's role in the Matthew and McLean firm. In 1955, Brenton Matthew left the home to his daughter, Miriam. The home remained in the Matthew family until 1988, and was converted to an inn. The current owners opened the home as the Matthew House Inn.
The Matthew House continues to be an important visual and cultural landmark in its community.
Source : Culture and Heritage Division, Department of Tourism and Culture, Charlottetown, PEI
File # : 4310-20/M39
Character-Defining Elements
The heritage value of Matthew House is shown in the following character-defining elements:
- the overall massing of the house
- the location and setting of the house on a large treed lot
- the wood clapboard and wood shingle siding with various shingle patterns
- the asymmetrical construction of the house
- the pitch of the gable roof
- the gable-roofed kitchen wing
- the pitch of the gable roof of the kitchen wing
- the placement of the doors
- the size and placement of the windows
- the double bay windows on the south and east elevations
- the bay window on the west elevation
- the quatrefoil medallions and panel detailing of the bay windows
- the detailed corner boards
- the flared beltcourse detailing between the first and second storeys
- the eave brackets
- the wood trim detailing in the south elevation gable
- the detailing above the windows and front entrance
- the roof dormers
 Recognition
Recognition
Jurisdiction
Prince Edward Island
Recognition Authority
Province of Prince Edward Island
Recognition Statute
Heritage Places Protection Act
Recognition Type
Registered Historic Place
Recognition Date
2010/07/14
 Historical Information
Historical Information
Significant Date(s)
n/a
Theme - Category and Type
- Expressing Intellectual and Cultural Life
- Architecture and Design
Function - Category and Type
Current
- Residence
- Single Dwelling
Historic
Architect / Designer
n/a
Builder
n/a
 Additional Information
Additional Information
Location of Supporting Documentation
Source : Culture and Heritage Division, Department of Tourism and Culture, Charlottetown, PEI
File # : 4310-20/M39
Cross-Reference to Collection
Fed/Prov/Terr Identifier
4310-20/M39
Status
Published
Related Places

Matthew and McLean Heritage Building
The Matthew and McLean Heritage Building is a two storey, wood framed structure located prominently on Main Street in Souris, PEI. The main facade features large commercial…

McLean House Inn
The McLean House Inn is a large 3 storey Second Empire mansard-roofed residence located on Washington Street in Souris overlooking Souris Harbour.