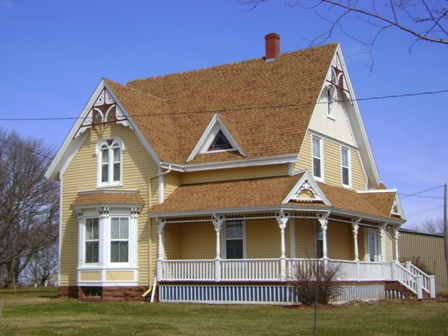Other Name(s)
n/a
Links and documents
n/a
Construction Date(s)
1890/01/01 to 1892/01/01
Listed on the Canadian Register:
2010/04/16
 Statement of Significance
Statement of Significance
Description of Historic Place
This well maintained ornate church is designed in the High Victorian Gothic style. It features a symmetrical facade with a rectangular nave framed by twin square towers with buttresses. Side aisles are located on each side of the nave with a clerestory above. A sacristy is located at the back or east end of the church. The pointed arch Gothic windows feature tracery and hood moulding. The gable roof has decorative bargeboard and a cross at its peak. Each spire is also topped by a cross. The east end of the church has a decorative corner turret rising from each corner.
Heritage Value
The church is valued for its well preserved High Victorian Gothic architecture; as an example of the work of Island architect, George Edwin Baker; and for its importance to the heritage of the Acadian people of Miscouche.
The first church on this site was constructed in 1823. It was a much more subdued building featuring a gable roof with eave returns and a small tower set on the roof of the church. An engraving of this building was shown in Meacham's 1880 Atlas of PEI.
By the late 1880s, this small church was proving inadequate to the needs of the parish and it was decided to construct a larger building. Under the direction of Rev. John A. MacDonald, the noted PEI architect, George E. Baker, was employed to design the new church, while Schurman and Clark Company of Summerside were the contractors.
Work began in 1890, with the cornerstone being laid on July 26, 1891. It was completed and dedicated on December 8, 1892.
The impressive building has a great deal of intricacy in its exterior cladding and trim. Some of these features include the gingerbread bargeboard of the gable roof; the shingle and board and batten cladding; and the crocket decoration on the triangular moulding above the three doors of the entrance.
The church bells were later installed in 1901 and 1905. The church represents a rebirth of pride Acadians had in their culture and religious heritage following the 1884 Miscouche Conference. This was the second of three Acadian National Congresses held in the Maritimes and was the one where the Acadians adopted their distinctive flag.
The well preserved church remains a landmark in the community and is a source of pride to its parishoners.
Source: Culture and Heritage Division, PEI Department of Tourism and Culture, Charlottetown, PE C1A 7N8
File #: 4310-20/S32
Character-Defining Elements
The heritage value of the church is shown in the following character-defining elements:
- the rectangular nave with side aisles and clerestory
- the twin square towers on the facade
- the sacristy at the back of the nave
- the pointed arch Gothic windows with tracery
- the hood moulding with crockets
- the gable roof with decorative bargeboard
- the crosses at the peak of each spire and at the peak of the gable roof
- the decorative turrets
- the buttresses on the tower, nave, and sacristy
 Recognition
Recognition
Jurisdiction
Prince Edward Island
Recognition Authority
Province of Prince Edward Island
Recognition Statute
Heritage Places Protection Act
Recognition Type
Registered Historic Place
Recognition Date
2010/03/11
 Historical Information
Historical Information
Significant Date(s)
n/a
Theme - Category and Type
- Building Social and Community Life
- Religious Institutions
Function - Category and Type
Current
Historic
- Religion, Ritual and Funeral
- Religious Facility or Place of Worship
Architect / Designer
n/a
Builder
n/a
 Additional Information
Additional Information
Location of Supporting Documentation
Culture and Heritage Division, PEI Department of Tourism and Culture, Charlottetown, PE C1A 7N8
File #: 4310-20/S32
Cross-Reference to Collection
Fed/Prov/Terr Identifier
4310-20/S32
Status
Published
Related Places

St. John the Baptist R.C. Presbytery
The St. John the Baptist Presbytery is a 1 ½ storey wood frame, Gothic Revival parish house with Eastlake/Renaissance Revival architectural detailing, built circa 1895 in…