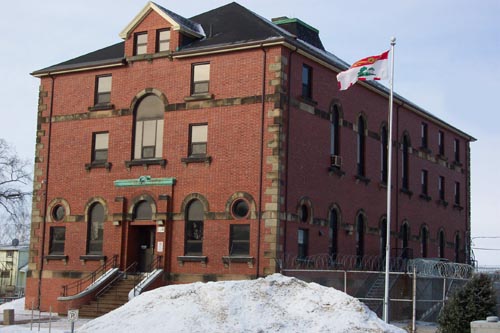Summerside Law Courts
108 Central Street, Summerside, Prince Edward Island, Canada
Formally Recognized:
2004/05/18
Other Name(s)
Summerside Law Courts
Prince County Courthouse
Links and documents
n/a
Construction Date(s)
1873/01/01 to 1874/01/01
Listed on the Canadian Register:
2004/10/05
 Statement of Significance
Statement of Significance
Description of Historic Place
The Summerside Law Courts building is a 3 storey red brick Italianate style structure located on landscaped grounds punctuated with large trees in the City of Summerside, PEI.
Heritage Value
The heritage value of the Summerside Courthouse emerges from its brick Italianate architectural style which was constructed in 1873, the same year PEI joined the Canadian confederation as the seventh province of the Dominion. Another aspect of its heritage value is its location as a prominent government building in Summerside. When it was built here, it heralded the replacement of nearby St. Eleanor's by Summerside as the county seat of Prince County. The site of this building was donated by Joseph Green, the son of a Loyalist pioneer in the area. It was part of a green space or parkland that Green had given to the new town. The courthouse was designed to include both judicial chambers and a jail all within the same building - much to the chagrin of some of the residents of the area who did not want "an unsightly prison" in their backyard.
The building was designed by John Corbett and built by Thomas Beattie, who also built the Indian Head lighthouse at the entrance to Summerside's harbour, the only other example of Beattie's work to survive.
The new court was presided over by William Henry Pope, who became its first judge and also was a Father of Confederation.
The building was rebuilt after being ravaged by fire in 1906. It actually had helped preserve all the wooden buildings north of it be forming a shield against the flames. As such it stands as a symbol of survival and renewal for the City of Summerside and a link to its past. The original building was later renovated with the addition of a third storey in the 1930s. Most recently, it was made more publicly accessible in all respects. It still serves as a courthouse.
Source: PEI Heritage Advisory Committee Files
Character-Defining Elements
The following characteristics are integral to the style of the building:
- the symmetrical front facade
- the paired semi-circular headed windows
- the curved arch over the entrance
- the brick construction of the building with its corner quoin features
- the low pitched roof (originally was mansard with wrought iron cresting, topped by a belvedere - but this has long since vanished.)
 Recognition
Recognition
Jurisdiction
Prince Edward Island
Recognition Authority
Province of Prince Edward Island
Recognition Statute
Heritage Places Protection Act
Recognition Type
Designated Historic Place
Recognition Date
2004/05/18
 Historical Information
Historical Information
Significant Date(s)
n/a
Theme - Category and Type
- Governing Canada
- Security and Law
Function - Category and Type
Current
Historic
- Government
- Courthouse and/or Registry Office
Architect / Designer
John Corbett
Builder
Thomas Beattie
 Additional Information
Additional Information
Location of Supporting Documentation
Located in the Culture and Heritage Division, Department of Community and Cultural Affairs, Charlottetown, PE C1A 7N8
File #: 4320-20/S1
Cross-Reference to Collection
Fed/Prov/Terr Identifier
4320-20/S1
Status
Published
Related Places

Prince County Courthouse
The Prince County Court House dominates the intersection of Central and Notre Dame Streets in Summerside, PEI. This Italianate building with some modernization is built of brick…