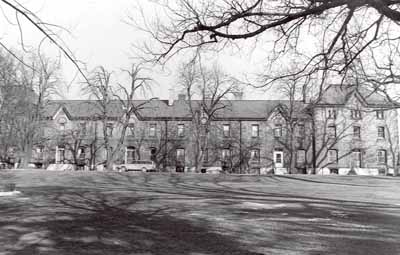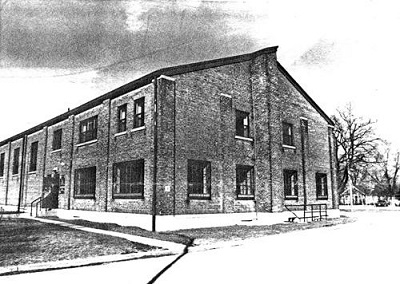Other Name(s)
Wolseley Barracks National Historic Site of Canada
Wolseley Barracks, A Block
Casernes de Wolseley, bloc A
Wolseley Hall
Wolseley Hall
Wolseley Barracks, Infantry School Building
Casernes de Wolseley, immeuble de l’école d’infanterie
Links and documents
n/a
Construction Date(s)
1886/01/01 to 1888/01/01
Listed on the Canadian Register:
2009/11/06
 Statement of Significance
Statement of Significance
Description of Historic Place
Wolseley Barracks National Historic Site of Canada is part of the Canadian Forces Base located within the city of London, Ontario. Also known as Wolseley Hall or ‘A’ Block, this large, U-shaped structure is arranged around an interior courtyard. The buff-coloured brick building is finished in a classical style with simplified Italianate detailing. Features include a central tower with large arched main entryway for troop access and regularly placed windows. Official recognition refers to the building on its footprint.
Heritage Value
Wolseley Barracks was designated a national historic site of Canada in 1963 because:
- it was built in 1886, an early step in the development of the Permanent Forces of Canada.
The first purpose-built infantry training school erected by the Dominion Government, Wolseley Barracks was built in 1886-1888 to house Company “D” of the Infantry School Corps of the Royal Canadian Regiment. The establishment of a permanent Canadian military force began in 1871 following the withdrawal of regular British troops from Canada in 1871. The standing Canadian forces of the time consisted of two small artillery batteries and the volunteer militia, a poorly trained and inadequately equipped force. In 1882, the government established permanent military training schools in order to properly train and educate officers. Infantry School Corps were located in Fredericton, Saint-Jean and Toronto, where the three companies (“A”, “B” and “C”) were housed in the old British barracks. In 1885, when a fourth school was established in London, new barracks were required to house the 100 men who would make up “D” Company. This school, along with its fellow infantry schools, artillery schools in Québec, Kingston and Victoria, a cavalry school in Québec and a mounted infantry school in Winnipeg, formed the foundation of Canada’s permanent force.
True to its purpose as a facility for the training and housing of officers, Wolseley Barracks contained a number of domestic spaces, including a lecture hall and a reading room, as well as a parade ground for drilling and manoeuvres. The eclectic design integrates elements of both contemporary trends in architecture and traditional military design.
Source: Historic Sites and Monuments Board of Canada, Minutes, October 1963.
Character-Defining Elements
Key elements contributing to the heritage value of this site include:
- its siting at the edge of the military base in London, Ontario;
- the green, treed landscaping of its immediate setting;
- its U-shaped footprint and horizontal massing;
- the open, uninterrupted inner courtyard, formerly used as a parade and drill ground;
- its buff brick construction on a stone foundation, red sandstone trim and slate roofing;
- the use of classically derived decorative motifs rendered in the Italianate mode, including fish-scale slate tiles, oriel windows, corbelled chimneys, polychrome masonry, iron cresting, and surviving detailing in the formal spaces and domestic units;
- the domestic scale and composition of the south façade with its terraced two-storey units defined by a roof-level gable over each entrance and anchored by three-storey, hip-roofed end pavilions;
- the institutional composition of the west wing with its ranks of symmetrically placed windows, troop door, and central, projecting tower;
- the military allusions of the tower with its sturdy design, large arched doorway and window over the entry, mansard roof with segmental dormer windows and cresting, and arrow-holes;
- the east wing with its simpler exterior façade characterized by the minimal elaboration of its evenly spaced windows;
- the regularity of the inner, symmetrically organized and minimally elaborated façades unified by the porch roof supported by large brackets running along all three wings;
- the evidence of use as a school, including the former reading room and lecture hall, the domestic spaces that housed both commissioned and non-commissioned officers, and any remaining furnishings associated with the military training and accommodation of “D” Company;
- the surviving original interior decorative materials and finishes related to its use by “D” Company as a school.
 Recognition
Recognition
Jurisdiction
Federal
Recognition Authority
Government of Canada
Recognition Statute
Historic Sites and Monuments Act
Recognition Type
National Historic Site of Canada
Recognition Date
1963/10/28
 Historical Information
Historical Information
Significant Date(s)
n/a
Theme - Category and Type
Function - Category and Type
Current
Historic
- Defence
- Military Support
Architect / Designer
Henry James
Builder
n/a
 Additional Information
Additional Information
Location of Supporting Documentation
National Historic Sites Directorate, Documentation Centre, 5th Floor, Room 89, 25 Eddy Street, Gatineau, Quebec
Cross-Reference to Collection
Fed/Prov/Terr Identifier
417
Status
Published
Related Places

Wolseley Barracks, A Block
The Wolseley Barracks is a distinctive landmark situated within the Canadian Forces Base London. It is a large, substantial, horizontally massed, two-storey brick structure, U…

‘O’ Block, Wolseley Barracks
Facing a large open space, the ‘O’ Block of the Wolseley Barracks National Historic Site of Canada is situated within Canadian Forces Base London. The simple, clean design of this…