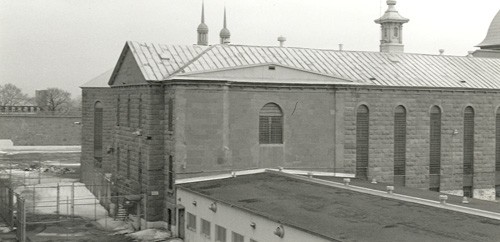Other Name(s)
Towers
Guard Towers
Tours de garde
Links and documents
Construction Date(s)
1929/01/01 to 1931/01/01
Listed on the Canadian Register:
2009/02/02
 Statement of Significance
Statement of Significance
Description of Historic Place
The Towers are prominently located at the four corners of the enclosing walls at the Saint-Vincent-de-Paul Penitentiary. Each of the four towers is composed of a concrete shaft veneered with dressed stone and surmounted by a concrete platform with a circular frame guardhouse capped by a steep octagonal roof. The guardhouses open onto the walkways along the top of the enclosing walls, either directly or by metal stairs. The designation is confined to the footprint of the towers.
Heritage Value
The Towers are Recognized Federal Heritage Buildings because of their historical associations, and architectural and environmental values.
Historical Value
The Towers are associated with the general theme of law enforcement and consequential incarceration of convicted lawbreakers within the confines of the penitentiary.
Architectural Value
The Towers are valued for their good aesthetic and very good functional design. Their design rests within the tradition of military engineering. The Towers were functionally designed to shelter guards patrolling the walls and to give access to the walls via interior spiral staircases. Built to a single plan prepared in 1927, they were considered by departmental policy to be essential design elements in any pre-1950 penitentiary.
Environmental Value
The Towers reinforce the penitentiary character of the institutional setting in Laval and are well-known landmarks in the region.
Sources: Dana Johnson, Saint-Vincent-de-Paul Penitentiary, Laval, Québec, Federal Heritage Buildings Review Office, Building Report, 89-033; Towers, Saint-Vincent-de-Paul Penitentiary, Québec, Heritage Character Statement, 89-033.
Character-Defining Elements
The character-defining elements of the Towers should be respected.
Its good aesthetic and very good functional design and good craftsmanship and materials, as for example:
- the heavy massing of the concrete tower clad in dressed stone;
- the tower base of poured concrete that has been tinted and scribed to resemble Trenton limestone facing;
- the concrete platform, which is corbelled out from the tower base;
- the circular frame guardhouse, glazed on all sides, with a steep octagonal roof;
- the semicircular concrete enclosure of the guardhouse, which opens onto the walkways along the top of the walls;
- the interior spiral staircases of the towers leading up to the glazed enclosure of the guardhouse.
The manner in which the Towers reinforce the penitentiary character of the institutional setting in Laval and are well-known landmarks, as evidenced by:
- the overall scale, design and materials of the towers, which clearly identify the complex as a correctional facility;
- the prominent location of the towers at the four corners of the enclosing walls, and the public view of these identifying features, which makes them well-known in the region.
 Recognition
Recognition
Jurisdiction
Federal
Recognition Authority
Government of Canada
Recognition Statute
Treasury Board Heritage Buildings Policy
Recognition Type
Recognized Federal Heritage Building
Recognition Date
1991/02/07
 Historical Information
Historical Information
Significant Date(s)
n/a
Theme - Category and Type
Function - Category and Type
Current
Historic
- Government
- Correctional Facility
Architect / Designer
Architectural Branch of the Department of Justice
Builder
n/a
 Additional Information
Additional Information
Location of Supporting Documentation
Indigenous Affairs and Cultural Heritage Directorate Documentation Centre 3rd Floor, room 366 30 Victoria Street Gatineau, Québec J8X 0B3
Cross-Reference to Collection
Fed/Prov/Terr Identifier
4794
Status
Published
Related Places

Main Cellblock
The Main Cellblock is located within the walls of the compound of Saint-Vincent-de-Paul Penitentiary. It is an imposing, stone structure built of enormous blocks of limestone with…