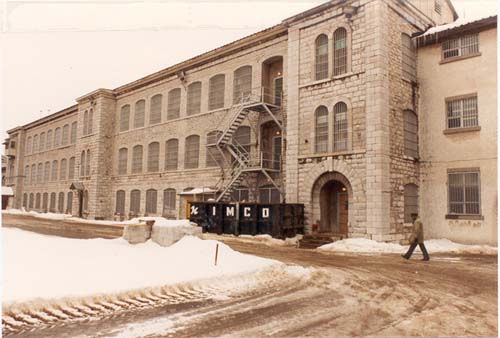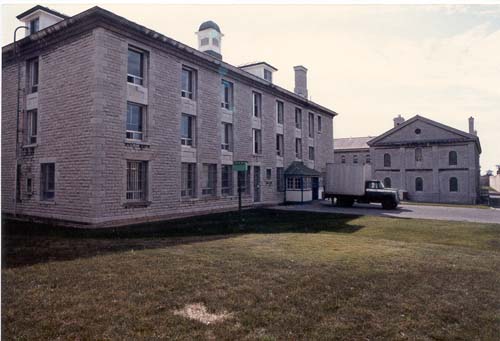Other Name(s)
West Workshop
Building C7
Bâtiment C7
Links and documents
Construction Date(s)
1858/01/01 to 1859/01/01
Listed on the Canadian Register:
2008/10/08
 Statement of Significance
Statement of Significance
Description of Historic Place
The West Workshop, also known as Building C7, is located in the south yard of Kingston Penitentiary. It is a large, rectangular, gable-roof structure distinguished by its crowning cornice, pedimented centre, end pavilions and the many arched windows along its exterior walls. The designation is confined to the footprint of the building.
Heritage Value
The West Workshop is a Recognized Federal Heritage Building because of its historical associations, and its architectural and environmental value.
Historical Value
The West Workshop is associated with the evolution of thought in Canadian penology. Its period as a workshop, between 1859 and 1887, illustrates the theme of the reform through labour as part of the rehabilitation process at Kingston Penitentiary.
Architectural Value
The West Workshop is a very good example of a mid-19th century, Neoclassical style, industrial workshop. The building also exhibits high quality stone masonry work. The variety of walling and the variety of arch treatment demonstrate the skill of the masons in executing all classes of work. The West Workshop stands as one of Edward Horsey’s largest commissions while architect of the Penitentiary (1846-1869).
Environmental Value
The West Workshop reinforces the character of its industrial precinct setting at the south yard of the penitentiary.
Sources: Dana Johnson, Kingston Penitentiary, Kingston, Ontario, Federal Heritage Building Review Office Building Report 89-032; West Workshop (C-7), Kingston Penitentiary, Kingston, Ontario, Heritage Character Statement, 89-032.
Character-Defining Elements
The following character-defining elements of the West Workshop should be respected.
Its Neoclassical style industrial architecture and high quality craftsmanship, for example:
- the symmetrical, rectilinear plan with 15 bay, three storey massing, with pedimented central bay and end pavilions, and medium-pitched gable roof;
- the high quality masonry work including the division of the principal elevation into tiers masked by base and belt courses and a crowning cornice;
- the varied architectural treatment of the windows on each storey.
The manner in which the West Workshop reinforces the character of its industrial precinct setting at the south yard of the penitentiary, as evidenced by:
- its key role in physically defining the industrial precinct in the south yard;
- its consistency of scale, materials, architectural detail and decorative program with other buildings in the precinct.
 Recognition
Recognition
Jurisdiction
Federal
Recognition Authority
Government of Canada
Recognition Statute
Treasury Board Heritage Buildings Policy
Recognition Type
Recognized Federal Heritage Building
Recognition Date
1990/05/18
 Historical Information
Historical Information
Significant Date(s)
1874/01/01 to 1874/01/01
Theme - Category and Type
Function - Category and Type
Current
Historic
- Government
- Correctional Facility
Architect / Designer
Edward Horsey
Builder
n/a
 Additional Information
Additional Information
Location of Supporting Documentation
National Historic Sites Directorate, Documentation Centre, 5th Floor, Room 89, 25 Eddy Street, Gatineau, Quebec
Cross-Reference to Collection
Fed/Prov/Terr Identifier
3668
Status
Published
Related Places

East Workshop
The East Workshop, also known as Building B11, is located in the south yard of Kingston Penitentiary. It is a rectangular, gable-roof structure designed in the Neoclassical style…

Former Prison for Women
The Former Prison for Women, also known as Building A3, is located within the enclosed complex at Kingston Penitentiary. This three-storey, stone building features a rectilinear…