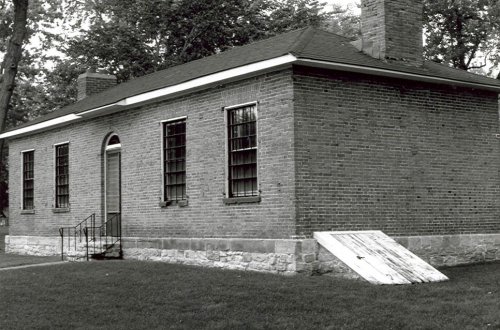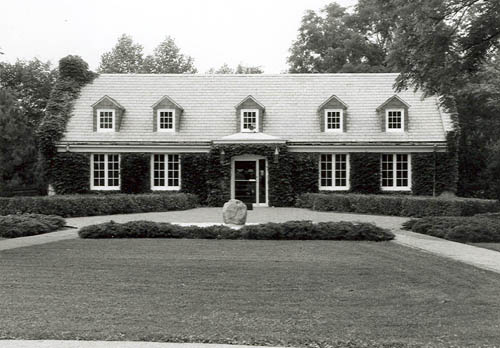Other Name(s)
Fort Malden National Historic Site of Canada
Fort Malden
Fort Malden
Fort Amherstburg
Fort Amherstburg
Links and documents
Construction Date(s)
1796/01/01 to 1799/01/01
Listed on the Canadian Register:
2007/06/19
 Statement of Significance
Statement of Significance
Description of Historic Place
The Fort Malden National Historic Site of Canada is an extensive, park-like area defined by surviving earthworks, a brick barracks building and a classically inspired structure of a domestic nature, situated on the banks of the Detroit River opposite Bois Blanc Island in Amherstburg, Ontario.
Heritage Value
Fort Malden was designated a national historic site of Canada for its role :
- as the principal military station for the defence of the western frontier for the period 1796-1813;
- in the War of 1812;
- in the defence of the western frontier during the border raids of 1837-38.
The heritage value of Fort Malden National Historic Site of Canada lies in the association of surviving cultural resources with the military role of the fort in the 18th and 19th centuries. The fort consisted of a deep protective ditch lined with pickets and a raised earthen parapet with bastions and mounted artillery which helped to define its interior parade square. The fort's only surviving building is the Men's Brick Barracks built in 1820. Fort Malden was established in 1796, and built as Fort Amherstburg by the Second Battalion Royal Canadian Volunteers in 1797-1799. It was strengthened in 1812, but evacuated and burned by the British in September 1813. The Americans partially rebuilt the fort in 1815. After the War of 1812, Fort Malden returned to the British and in 1837-38 was reconfigured in order to serve as a border post.
Sources: HSMBC Minutes, 1936, 1977; Commemorative Integrity Statement.
Character-Defining Elements
Key features contributing to the heritage value of this site include:
- the cultural landscape as a remnant defence work with its siting, the form and footprint of its earthworks, parade square and other man-made landscape features and surviving building;
- siting on a steep bank above the Detroit River.
Men's Brick Barracks
- its massing as a long low single-storey rectangle with a moderately pitched hipped roof punctuated by large brick chimneys and the duplication of these shapes at a more modest scale in the 1840s brick addition to the building;
- the dominant porch and symmetrical definition of its main facade with a central door, flanking doors with sidelights, and the balanced arrangement of doors and windows on other facades;
- defensive loopholes on the south and east walls of the 1840s addition;
- original exterior materials and their craftsmanship (rubblestone foundation and brick walls);
- surviving evidence of original interior layout, materials and finishes including brick partition walls and centrally placed chimneys, roof framing, original plaster and trim;
- siting at perimeter of the parade square.
Archaeological remains
- vestiges of buildings, defensive works and activities.
Landscape features
- footprint and form of the earthworks and parade square with their view of associated ditch, bastions, and glacis (on neighbouring property);
- the scale and location of these works in relation to each other and to the Brick Barracks;
- evidence of historic entrances to the fort from the town and from the river to the fort;
- viewplanes to and from Fort Malden, to the narrow channel of the Detroit River and Bois Blanc Island and the view to and from the southwest bastion down Dalhousie St. to the town of Amherstburg and the former naval yard.
 Recognition
Recognition
Jurisdiction
Federal
Recognition Authority
Government of Canada
Recognition Statute
Historic Sites and Monuments Act
Recognition Type
National Historic Site of Canada
Recognition Date
1921/05/21
 Historical Information
Historical Information
Significant Date(s)
1796/01/01 to 1813/01/01
1812/01/01 to 1812/01/01
1813/01/01 to 1815/01/01
1837/01/01 to 1838/01/01
Theme - Category and Type
- Governing Canada
- Military and Defence
Function - Category and Type
Current
Historic
- Defence
- Military Defence Installation
Architect / Designer
n/a
Builder
n/a
 Additional Information
Additional Information
Location of Supporting Documentation
Indigenous Affairs and Cultural Heritage Directorate Documentation Centre 3rd Floor, room 366 30 Victoria Street Gatineau, Québec J8X 0B3
Cross-Reference to Collection
Fed/Prov/Terr Identifier
340
Status
Published
Related Places

Commissariat Office / Callum House
The Commissariat Office is a rectangular, brick bungalow with a low, hipped roof and prominent end chimneys. Its brickwork includes keywork above the windows and detailing around…

Visitor Orientation Centre
Located on a formal landscape, the Visitor Orientation Centre is a single storey, rectangular, stone structure with a steep roof. It has a projecting roofline with dormer windows…

Brick Barrack
Defining the eastern edge of the former parade square, the Brick Barrack in the Fort Malden National Historic Site of Canada is a long, red brick, rectangular bungalow structure…

Hough House
Hough House is centrally located in a park setting at Fort Malden National Historic Site. The brick building is topped by a wood shingled, high-pitched, gable roof with dormers.…