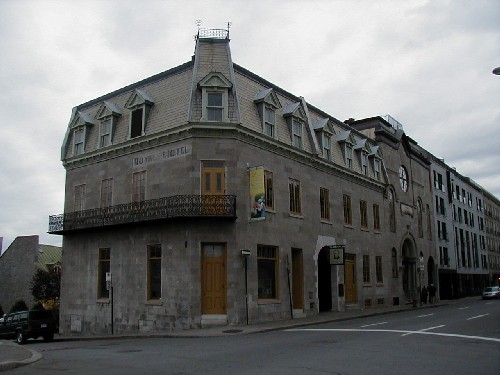Sir George-Étienne Cartier National Historic Site of Canada
456 - 462 Notre Dame Street East, Montréal, Quebec, H2Y, Canada
Formally Recognized:
1964/10/27
Other Name(s)
Sir George-Étienne Cartier National Historic Site of Canada
Sir George-Étienne Cartier
Sir George Étienne Cartier
Links and documents
Construction Date(s)
1836/01/01 to 1838/01/01
Listed on the Canadian Register:
2007/06/04
 Statement of Significance
Statement of Significance
Description of Historic Place
Located at the corner of Notre Dame and Berri streets, in downtown Montreal, this masonry building occupies a little more than half of its urban lot. The two semi-detached houses occupying this lot had been part of a three house urban terrace on what had been the site of the Montreal citadel . One part of the house presents the life and work of Father of Confederation George-Étienne Cartier, upper-middle class Montrealer, politician and Father of Confederation, and the other has been restored to present the domestic setting of the Cartier family during the 1860s.
Heritage Value
Sir George-Étienne Cartier National Historic Site of Canada was commemorated because:
- these two houses together served as the residence of a major Canadian political figure,
Sir George-Étienne Cartier,
- Cartier was the Prime Minister of the Province of Canada between 1858 and 1862;
- Cartier was one of the principal Fathers of Confederation
- Cartier was one of the most influential members of the first Canadian cabinet.
The heritage value of Sir George-Étienne Cartier National Historic Site of Canada resides in its association with George-Étienne Cartier, whose political career lasted from 1848 to 1873, and in its illustration of an upper-middle class Montreal home in the middle of the 19th century, showing both French and English architectural influences.
Sources: Historic Sites and Monuments Board of Canada, Minutes, June 2001; Commemorative Integrity Statement, 2004.
Character-Defining Elements
Key features contributing to the heritage value of this site include:
- evidence of the amalgamation of two neighbouring houses into one building under a falsemansard roof in the Second Empire style;
- the “east” house as it survived, amputated by some three metres in 1893;
- the covered passage serving the two neighbouring houses;
- the cut-stone facade and the rubble-stone rear elevation;
- the fire walls;
- the plan of the “west” house, including basement, ground floor and first floor;
- the vaulted side entry of the “west” house;
- the surviving original interior decoration with its architectural woodwork and its distinction between private and public rooms;
- the house as a rare surviving example of the fine workmanship and generous size of mid-19th-century houses around the former Dalhousie square, houses mostly destroyed by fire in 1852.
 Recognition
Recognition
Jurisdiction
Federal
Recognition Authority
Government of Canada
Recognition Statute
Historic Sites and Monuments Act
Recognition Type
National Historic Site of Canada
Recognition Date
1964/10/27
 Historical Information
Historical Information
Significant Date(s)
1848/01/01 to 1873/01/01
Theme - Category and Type
- Expressing Intellectual and Cultural Life
- Architecture and Design
- Governing Canada
- Government and Institutions
- Governing Canada
- Politics and Political Processes
Function - Category and Type
Current
- Leisure
- Museum
Historic
- Residence
- Single Dwelling
Architect / Designer
n/a
Builder
n/a
 Additional Information
Additional Information
Location of Supporting Documentation
National Historic Sites Directorate, Documentation Centre, 5th Floor, Room 89, 25 Eddy Street, Gatineau, Quebec
Cross-Reference to Collection
Fed/Prov/Terr Identifier
656
Status
Published
Related Places

Sir George-Étienne Cartier House
Sir George-Étienne Cartier House is made up of two adjacent houses: the “east house” and the “west house.” The houses were originally separate but now form a single building. The…