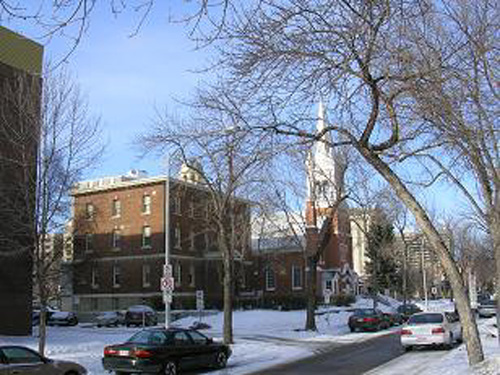OBLATS MAISON PROVINCIALE
9916 - 110 Street, Edmonton, Alberta, T5K, Canada
Formally Recognized:
2001/10/19
Other Name(s)
OBLATS MAISON PROVINCIALE
Oblates Maison Provinciale
Oblate Provincial House
La Maison Provinciale d'Alberta-Saskatchewan
Links and documents
n/a
Construction Date(s)
1928/01/01 to 1929/01/01
Listed on the Canadian Register:
2006/09/14
 Statement of Significance
Statement of Significance
Description of Historic Place
The Oblats Maison Provinciale is a rectangular three and one-half storey brick building completed in 1929. It occupies one and one-half city lots in Edmonton's Oliver district. The building embodies the Renaissance Revival style and features a symmetrical front facade, projecting front entrance topped by a pediment, and a flat roof crowned by a cupola.
Heritage Value
The historical significance of the Oblats Maison Provinciale lies in its service to the Parish of St. Joachim's, the first Roman Catholic parish in Edmonton, and the Ecclesiastical Province of Alberta-Saskatchewan. It is also significant in its association with the "Mission Block" of west-central Edmonton and the district of Oliver that developed a distinctive francophone character largely owing to its proximity to St. Joachim's. In addition, it is a very good example of the Renaissance Revival style that is uncommon in Alberta.
Les Peres Oblats de Marie Immaculees des Territoires de Nord Ouest were the first Catholic missionaries in the Canadian West. In 1883 they purchased a parcel of land from the Hudson's Bay Company (HBC) about 3.2 kilometres west of the Company's Fort Edmonton. The Oblates built St. Joachim's church and rectory on the newly acquired property, called the Mission Block.
After the arrival of the Calgary and Edmonton (C and E) Railway in 1891, Edmonton grew dramatically but St. Joachim's was still the only Roman Catholic church in town. In 1894, Father Albert Lacombe was transferred to St. Joachim's from St. Albert. A presbytery and a convent for the Faithful Companions of Jesus were built and a new church was constructed in 1889, all in anticipation of a wave of francophone emigrants to Edmonton.
In 1912, the parish of St. Joachim detached from the Vicariate of St. Albert and became headquarters of the new Archdiocese of Edmonton. Nine years later, the Mission Block became the administrative headquarters of the new Ecclesiastical Province of Alberta-Saskatchewan. The Maison Provinciale was built between 1928 and 1929 to serve as offices and a rectory for St. Joachim's. One of the last important Oblate buildings in Alberta, it served as a provincial house and rectory until 1997.
Source: Alberta Culture and Community Spirit, Historic Resources Management Branch (File: Des 2053)
Character-Defining Elements
The heritage value of the Oblats Maison Provinciale lies in such character-defining elements of the Renaissance Revival style as:
- form, scale and massing;
- masonry of two-tone brick facade (Flemish bond) with keystones and belt courses of parged concrete;
- dome-roofed cupola sheathed in silver-coloured sheet metal;
- wide bracketed cornice at roof line;
- symmetrical fenestration pattern, nine-over-one wood rectangular windows on upper floors, and twelve-over-one round headed windows on main floor;
- enclosed pedimented front brick entrance porch with ordered entry and double wood doors;
- original plaster walls where extant;
- interior millwork including existing fir flooring and doors.
 Recognition
Recognition
Jurisdiction
Alberta
Recognition Authority
Province of Alberta
Recognition Statute
Historical Resources Act
Recognition Type
Provincial Historic Resource
Recognition Date
2001/10/19
 Historical Information
Historical Information
Significant Date(s)
1929/01/01 to 1997/01/01
Theme - Category and Type
- Building Social and Community Life
- Religious Institutions
Function - Category and Type
Current
- Residence
- Group Residence
Historic
- Religion, Ritual and Funeral
- Religious Facility or Place of Worship
Architect / Designer
Edward Underwood
Builder
J.P. Desrochers
 Additional Information
Additional Information
Location of Supporting Documentation
Alberta Culture and Community Spirit, Historic Resources Management Branch, Old St. Stephen's College, 8820 - 112 Street, Edmonton, AB T6G 2P8 (File: Des. 2053)
Cross-Reference to Collection
Fed/Prov/Terr Identifier
4665-0995
Status
Published
Related Places

OBLATS MAISON PROVINCIALE
The Oblats Maison Provinciale is an L-shaped three and one-half storey brick building with a cupola. Completed in 1929, it occupies one and one-half city lots next to St.…