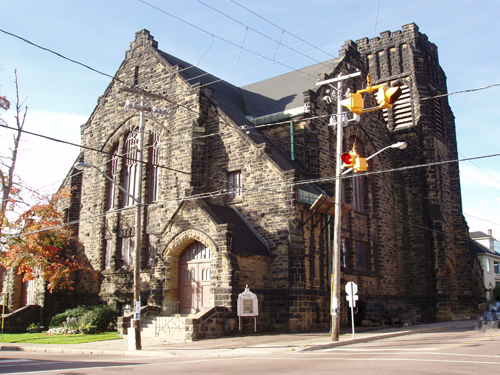Other Name(s)
Central United Church Manse
Central Methodist Church Manse
Presbytère de l’Église méthodiste centrale
Support to Single Parents Inc.
Support aux parents uniques Inc.
Support to Single Mothers Inc.
Links and documents
n/a
Construction Date(s)
1911/01/01 to 1912/01/01
Listed on the Canadian Register:
2006/05/24
 Statement of Significance
Statement of Significance
Description of Historic Place
Central United Church Manse is located on 154 Queen Street in Moncton. It consist of an early 20th century 2 ½-story brick residence in the Colonial American Four-Square style. It sits on the site of a former wooden manse and is adjacent to Central United Church.
Heritage Value
Central United Church Manse is designated as Local Historic Place because of its well-preserved Colonial American Four-Square architecture and for its association with the Central United Church.
When originally designed by Neil F. Brodie and constructed by Stephen O. Humphrey and R. C. Donald in 1912, the manse was to be part of a “greater church building scheme”, although the new church, built in 1916, did not follow the clean and simple lines of the manse. The Four-Square style is apparent in the overall boxy massing, the pyramidal roof, the 3-columned veranda and balcony, the 4 hipped dormers and the symmetrical interior layout.
Original interior elements include two tile-faced fireplaces, extensive coffered and lath wainscoting, hardwood floors and built-in kitchen cabinets and shelving. With automatic hot water heating and electric lighting, it was considered a modern structure when completed.
Central United Church Manse is also designated for its association with the church, its congregation and clergy. The manse was built for Rev. James Batty and his family, who also contributed most of the funding for its construction. Although Rev. Batty relocated less than a year and a half later, it continued to serve as the parsonage for the church until 1986. Since then, the Support to Single Parents Inc. is using the premises for their activities. In 1996, the Central United Church Manse was designated a Heritage Property through the City of Moncton Heritage Preservation By-Law #Z-1102.
Source: Moncton Museum, Moncton, New Brunswick - second floor files – “154 Queen St.”
Character-Defining Elements
The character-defining elements relating to the architecture of the structure include:
- 4 hipped roof dormers;
- wide dentilated fascia under wide eaves;
- paired 1 over 1 windows with Doric square pilasters in dormers;
- 2-story balcony/veranda with Tuscan pillars and thick spindle balustrades;
- rectangular windows with segmented arch blind transoms, voussoir headers and hood moulding;
- rock-faced lug sills;
- rear roofed porch with Tuscan pillars and balustrade;
- 1 over 1 sidelights flanking single window with rectangular stained glass and blind segmented arch transom;
- Roman arch window with fanlight transom;
- pyramidal roof;
- square massing;
- brick stretcher bond walls;
- broken course rock-faced foundation stones.
The character-defining elements relating to the interior architectural elements of the structure include:
- elaborate fireplaces;
- wide plain door trim;
- original staircase;
- panel doors;
- original woodwork;
- coffered panel wainscoting;
- frosted door sidelights;
- lath wainscoting with moulded chair rail;
- hardwood floors;
- paneled pocket doors;
- bevelled window aprons.
 Recognition
Recognition
Jurisdiction
New Brunswick
Recognition Authority
Local Governments (NB)
Recognition Statute
Municipal Heritage Preservation Act, s.5(1)
Recognition Type
Municipal Heritage Preservation Act
Recognition Date
1996/09/23
 Historical Information
Historical Information
Significant Date(s)
1996/01/01 to 1996/01/01
1986/01/01 to 1986/01/01
Theme - Category and Type
- Building Social and Community Life
- Religious Institutions
- Expressing Intellectual and Cultural Life
- Architecture and Design
- Building Social and Community Life
- Community Organizations
Function - Category and Type
Current
- Community
- Social, Benevolent or Fraternal Club
Historic
- Religion, Ritual and Funeral
- Religious Facility or Place of Worship
Architect / Designer
Neil F. Brodie
Builder
Stephen O. Humphrey
 Additional Information
Additional Information
Location of Supporting Documentation
Moncton Museum, 20 Mountain Road, historic places files - "154 Queen St. - Central United Church Manse"
Cross-Reference to Collection
Fed/Prov/Terr Identifier
203
Status
Published
Related Places

Central United Church
Central United Church is located at 150 Queen Street in Moncton. It consists of a rectangular brick Gothic Revival church structure with a steeply pitched roof and square bell…