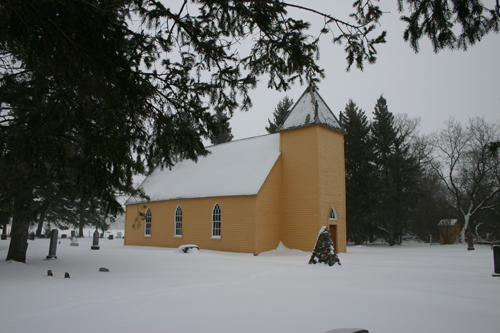Other Name(s)
n/a
Links and documents
Construction Date(s)
1862/01/01 to 1864/12/31
Listed on the Canadian Register:
2006/05/23
 Statement of Significance
Statement of Significance
Description of Historic Place
St. Anne's Anglican Church is a one-storey wood-frame/log building constructed in 1862-64, set in a cloak of trees surrounding it alongside Highway 26 in the Poplar Point area. The provincial designation apply to the church, its cemetery and the lot they occupy.
Heritage Value
St. Anne's Anglican Church, an unpretentious Gothic Revival structure, is one of the oldest log churches in continuous use in Western Canada and the second-oldest surviving Anglican church in Manitoba. Built by its congregation from donated materials, the facility also is a rare remaining example of a Red River frame church, a once common method of construction in which short squared logs were set (tenoned) horizontally between grooved and squared upright posts. With the addition of modest Gothic Revival details, seen in the tower and pointed arched windows, and handcrafted interior features, the church became a direct and enduring expression of its members' faith. It was established to serve pioneers who, under the guidance of a prominent Church of England missionary, Archdeacon William Cockran, had ventured west to the Poplar Point area from previously settled parishes in the Red River Colony.
Source: Manitoba Heritage Council Minutes, January 13, 1996
Character-Defining Elements
Key elements that define the heritage character of the St. Anne's Anglican Church site include:
- the church's east-west placement within a wooded lot alongside Highway 26 in the Poplar Point area
- the well-groomed churchyard and cemetery containing a number of pioneer gravesites
Key elements that define the church's humble Gothic Revival exterior include:
- the symmetrical box-like form with a gable roof clad in wood shingles
- the Red River frame log construction sheathed by horizontal cove drop siding painted historically accurate yellow with contrasting white trim around the openings
- the modest projecting tower appended to the front of the church, doubling as the entrance porch and featuring a single plank wood door with a pointed arched window above, all topped by a pyramidal roof capped with pinnacles in each corner and at the crest
- the openings, including three single-hung windows in pointed arches on each of the north and south elevations, as well as one in the east end, all featuring basic wooden intersecting bar tracery, uncomplicated wooden surrounds, etc.
- the details, including a dormer on the tower roof, etc.
Key elements that define the church's basic interior details and finishes include:
- the simple hall plan with a centre aisle bisecting the nave and a raised sanctuary
- the wood planking on the floors and truncated gable ceiling
- the details, including the delicately carved vestry screen crowned with jackknife-cut crosses, the handmade wooden pews with fleurs-de-lis ends, the double plank doors of the nave, intact wainscotting, moulding, etc.
 Recognition
Recognition
Jurisdiction
Manitoba
Recognition Authority
Province of Manitoba
Recognition Statute
Manitoba Historic Resources Act
Recognition Type
Provincial Heritage Site
Recognition Date
1997/12/04
 Historical Information
Historical Information
Significant Date(s)
n/a
Theme - Category and Type
- Building Social and Community Life
- Religious Institutions
Function - Category and Type
Current
- Religion, Ritual and Funeral
- Religious Facility or Place of Worship
Historic
Architect / Designer
n/a
Builder
n/a
 Additional Information
Additional Information
Location of Supporting Documentation
Main Floor, 213 Notre Dame Avenue Winnipeg MB R3B 1N3
Cross-Reference to Collection
Fed/Prov/Terr Identifier
P099
Status
Published
Related Places

St. Anne's Anglican Church
St. Anne's Anglican Church is a one-storey wood-frame/log building constructed in 1862-64, set in a cloak of trees surrounding it alongside Highway 26 in the Poplar Point area.…