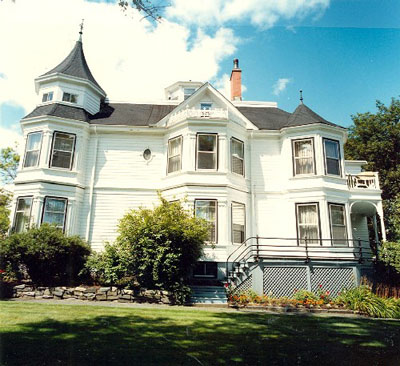Other Name(s)
Commander's Residence
Commander's Residence
Résidence du commandant
Links and documents
Construction Date(s)
1909/01/01
Listed on the Canadian Register:
2006/03/10
 Statement of Significance
Statement of Significance
Description of Historic Place
The Commander’s Residence is sited amongst mature trees in a residential neighbourhood of Halifax. It is a two-and-a-half-storey timber structure with a gambrel roof and a central main entrance with bay windows and dormers on either side. The designation is confined to the footprint of the building.
Heritage Value
The Commander’s Residence is a Recognized Federal Heritage Building because of its historical associations, and its architectural and environmental values.
Historical Value:
The Commander’s Residence is closely associated with an elite residential development in the south end of Halifax that was designed according to ‘City Beautiful’ principles. Built as a private residence, it was expropriated by the Royal Canadian Air Force during the Second World War. It was subsequently taken over by the Maritime Command Air Group.
Architectural Value:
Set on Young Avenue, the first City Beautiful initiative in Halifax, the Commander’s Residence is a very good example of an early 20th century revival design executed in the Dutch Colonial style. A significant feature of the design is the distinctive gambrel roof with a central cross-gambrel dormer not common in Maritime urban residences.
Environmental Value:
The Commander’s Residence maintains an unchanged relationship to its residential site and reinforces the ‘City Beautiful’ character of the area. The building is a familiar landmark to those frequenting the neighbourhood.
Sources:
Edgar Tumak, Commander’s Residence, 830 Young Avenue, Halifax, Nova Scotia. Federal Heritage Buildings Review Office Report 90-047
Commander’s Residence, 830 Young Street, Halifax, Nova Scotia. Heritage Character Statement 90-047
Character-Defining Elements
The following character-defining elements of the Commander’s Residence should be respected, for example:
Its Dutch Revival design and good quality materials and craftsmanship as evidenced in:
-The modest scale of the building.
-The distinctive gambrel roof with centre-cross gambrel dormer.
-The symmetrical façade composed of a central entrance flanked by bay windows.
-The verandah with its broad low-rise steps and the restrained treatment of the decorative woodwork.
The unchanged manner of the Commander’s Residence that reinforces the present character of its residential setting and is a familiar landmark to those visiting the neighbourhood as evidenced by:
-Its ongoing relationship to its site amongst mature trees and to the surrounding streetscape within the older residential area.
-Its overall scale, design and materials that reinforce the picturesque character of the streetscape setting.
-Its visual prominence to those in the neighbourhood, while its high profile use by high-ranking military personnel makes it well-known in the area.
 Recognition
Recognition
Jurisdiction
Federal
Recognition Authority
Government of Canada
Recognition Statute
Treasury Board Heritage Buildings Policy
Recognition Type
Recognized Federal Heritage Building
Recognition Date
1992/03/05
 Historical Information
Historical Information
Significant Date(s)
n/a
Theme - Category and Type
Function - Category and Type
Current
Historic
- Residence
- Single Dwelling
Architect / Designer
n/a
Builder
n/a
 Additional Information
Additional Information
Location of Supporting Documentation
National Historic Sites Directorate, Documentation Centre, 5th Floor, Room 89, 25 Eddy Street, Gatineau, Quebec
Cross-Reference to Collection
Fed/Prov/Terr Identifier
4257
Status
Published
Related Places

Lorne Terrace
Lorne Terrace occupies a large garden in an attractive residential street that is now within a fenced military base. It is a substantial, wood-shingled house with a high roofline…